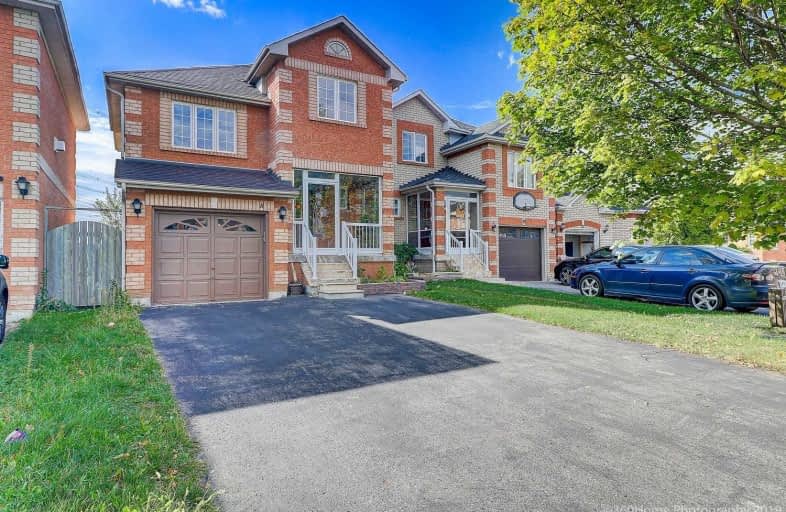Sold on Oct 04, 2019
Note: Property is not currently for sale or for rent.

-
Type: Link
-
Style: 2-Storey
-
Size: 1500 sqft
-
Lot Size: 26.98 x 99.14 Feet
-
Age: 16-30 years
-
Taxes: $3,832 per year
-
Days on Site: 8 Days
-
Added: Oct 05, 2019 (1 week on market)
-
Updated:
-
Last Checked: 2 months ago
-
MLS®#: N4590001
-
Listed By: Century 21 leading edge experia realty inc., brokerage
High Demand Rouge River Estates Area. Absolutely Gorgeous Well Maintained And Updated Moving In Condition 4 Bedroom Home. With Finished 1 Bed Basement Apt And Separate Entrance Through Garage. Can Park Total 4 Cars. West Facing Fenced Backyard. Close To All Amenities, Walking Distance To Schools, Parks, Banks, Shopping Centre, 407.
Extras
Hi-Efficiency Furnace, R/I Central Vac, Window Coverings Fridge, Stove, Washer&Dryer.
Property Details
Facts for 8 Horstman Street, Markham
Status
Days on Market: 8
Last Status: Sold
Sold Date: Oct 04, 2019
Closed Date: Jan 08, 2020
Expiry Date: Dec 20, 2019
Sold Price: $829,500
Unavailable Date: Oct 04, 2019
Input Date: Sep 26, 2019
Prior LSC: Listing with no contract changes
Property
Status: Sale
Property Type: Link
Style: 2-Storey
Size (sq ft): 1500
Age: 16-30
Area: Markham
Community: Rouge River Estates
Availability Date: Tba
Inside
Bedrooms: 4
Bedrooms Plus: 1
Bathrooms: 4
Kitchens: 1
Kitchens Plus: 1
Rooms: 7
Den/Family Room: Yes
Air Conditioning: Central Air
Fireplace: No
Laundry Level: Main
Central Vacuum: Y
Washrooms: 4
Utilities
Electricity: Available
Gas: Available
Cable: Available
Telephone: Available
Building
Basement: Apartment
Heat Type: Forced Air
Heat Source: Gas
Exterior: Brick
Elevator: N
UFFI: No
Water Supply: Municipal
Special Designation: Unknown
Parking
Driveway: Private
Garage Spaces: 1
Garage Type: Attached
Covered Parking Spaces: 3
Total Parking Spaces: 4
Fees
Tax Year: 2019
Tax Legal Description: Pt Blk 6, Pl 65M 3249, Pts3&4, 65R31142,Markham**
Taxes: $3,832
Highlights
Feature: Fenced Yard
Feature: Hospital
Feature: Park
Feature: Public Transit
Feature: School
Land
Cross Street: Markham Rd And 14th
Municipality District: Markham
Fronting On: West
Pool: None
Sewer: Sewers
Lot Depth: 99.14 Feet
Lot Frontage: 26.98 Feet
Additional Media
- Virtual Tour: https://www.360homephoto.com/z99254/
Rooms
Room details for 8 Horstman Street, Markham
| Type | Dimensions | Description |
|---|---|---|
| Living Main | 3.45 x 4.99 | Hardwood Floor, Window, Open Concept |
| Kitchen Main | 2.64 x 3.34 | Ceramic Floor, Window, Double Sink |
| Breakfast Main | 2.64 x 3.14 | Ceramic Floor, Window, W/O To Patio |
| Master 2nd | 3.45 x 4.60 | Laminate, Window, 4 Pc Ensuite |
| 2nd Br 2nd | 2.75 x 3.10 | Laminate, Window, Closet |
| 3rd Br 2nd | 2.75 x 3.04 | Laminate, Window, Closet |
| 4th Br 2nd | 3.04 x 4.60 | Laminate, Window |
| Living Bsmt | - | Laminate, Window, 3 Pc Bath |
| Kitchen Bsmt | - | Ceramic Floor, Window |
| 5th Br Bsmt | - | Laminate |
| XXXXXXXX | XXX XX, XXXX |
XXXX XXX XXXX |
$XXX,XXX |
| XXX XX, XXXX |
XXXXXX XXX XXXX |
$XXX,XXX | |
| XXXXXXXX | XXX XX, XXXX |
XXXX XXX XXXX |
$XXX,XXX |
| XXX XX, XXXX |
XXXXXX XXX XXXX |
$XXX,XXX |
| XXXXXXXX XXXX | XXX XX, XXXX | $829,500 XXX XXXX |
| XXXXXXXX XXXXXX | XXX XX, XXXX | $699,000 XXX XXXX |
| XXXXXXXX XXXX | XXX XX, XXXX | $780,000 XXX XXXX |
| XXXXXXXX XXXXXX | XXX XX, XXXX | $690,000 XXX XXXX |

Boxwood Public School
Elementary: PublicSir Richard W Scott Catholic Elementary School
Elementary: CatholicEllen Fairclough Public School
Elementary: PublicMarkham Gateway Public School
Elementary: PublicParkland Public School
Elementary: PublicCedarwood Public School
Elementary: PublicBill Hogarth Secondary School
Secondary: PublicFather Michael McGivney Catholic Academy High School
Secondary: CatholicMarkville Secondary School
Secondary: PublicMiddlefield Collegiate Institute
Secondary: PublicSt Brother André Catholic High School
Secondary: CatholicMarkham District High School
Secondary: Public

