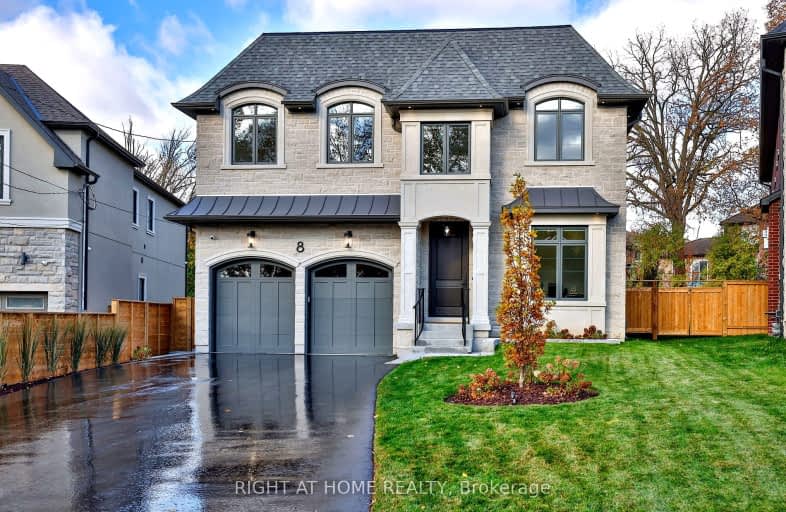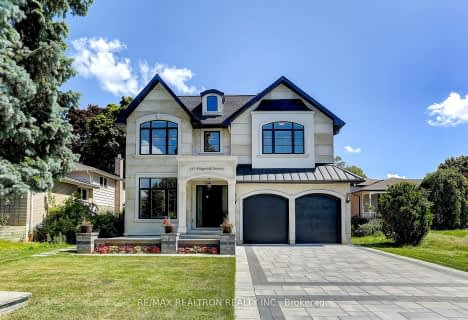Car-Dependent
- Most errands require a car.
Some Transit
- Most errands require a car.
Somewhat Bikeable
- Most errands require a car.

Ashton Meadows Public School
Elementary: PublicÉÉC Sainte-Marguerite-Bourgeoys-Markham
Elementary: CatholicSt Monica Catholic Elementary School
Elementary: CatholicButtonville Public School
Elementary: PublicColedale Public School
Elementary: PublicSt Justin Martyr Catholic Elementary School
Elementary: CatholicMsgr Fraser College (Northeast)
Secondary: CatholicA Y Jackson Secondary School
Secondary: PublicSt Augustine Catholic High School
Secondary: CatholicBill Crothers Secondary School
Secondary: PublicSt Robert Catholic High School
Secondary: CatholicUnionville High School
Secondary: Public-
Kelseys Original Roadhouse
3131 Hwy 7, Markham, ON L3R 0J5 0.42km -
Master Q Billiard & Lounge
20 Apple Creek Boulevard, Markham, ON L3R 5Z1 0.45km -
Le Cue Lounge
8901 Woodbine Avenue, Suite 100, Markham, ON L3R 9Y4 0.64km
-
Rainbow Tree Cafe
La Fitness, 8555 Woodbine Avenue, Markham, ON L3R 4X9 0.25km -
D Spot Dessert
3000 Highway 7, Unit A14, Markham, ON L3R 6E1 0.32km -
Tim Horton's
8801 Woodbine Avenue, Markham, ON L3R 5W9 0.37km
-
Orangetheory Fitness Markham West
8630 Woodbine Avenue, Unit A3, Markham, ON L3R 4X8 0.17km -
LA Fitness
8555 Woodbine Ave, Markham, ON L3R 4X9 0.24km -
CrossFit UV
60 Spy Court, Unit 6, Markham, ON L3R 5H6 0.32km
-
Mid East Canadian Pharmaceutical
330 Allstate Pkwy, Markham, ON L3R 5T3 1.1km -
Shoppers Drug Mart
9255 Woodbine Avenue, Unit 1B, Cachet Centre, Markham, ON L6C 1Y9 1.81km -
Richard & Ruth's No Frills
8601 Warden Avenue, Markham, ON L3R 9P6 1.98km
-
Bento Sushi
8610 Woodbine Ave, Unit B1, Markham, ON L3R 4X8 0.18km -
Pizza Studio
8610 Woodbine Ave, Unit B3, Markham, ON L3R 4X8 0.18km -
Chipotle Mexican Grill
8610 Woodbine Ave, Unit B5, Markham, ON L3R 4X8 0.19km
-
Woodside Centre
3175 Highway 7, Markham, ON L3R 0T9 0.51km -
First Markham Place
3255 Highway 7 E, Markham, ON L3R 3P9 0.66km -
Cachet Centre
9255 Woodbine Ave, Markham, ON L6C 1Y9 1.8km
-
Longo's
3085 Highway No. 7, Markham, ON L3R 5Y5 0.48km -
Winco Food Mart
3155 Highway 7 E, Unit 9, Markham, ON L3R 0T9 0.49km -
FreshWay Foodmart
3275 Highway 7, Markham, ON L3R 3P9 0.66km
-
LCBO
3075 Highway 7 E, Markham, ON L3R 5Y5 0.43km -
LCBO Markham
3991 Highway 7 E, Markham, ON L3R 5M6 2.77km -
LCBO
1520 Major MacKenzie Drive E, Richmond Hill, ON L4S 0A1 4.15km
-
Shell
8510 Woodbine Avenue, Markham, ON L3R 4X8 0.36km -
Circle K
8291 Woodbine Avenue, Markham, ON L3R 2P4 0.97km -
Esso
8291 Woodbine Ave, Markham, ON L3R 2P4 0.98km
-
York Cinemas
115 York Blvd, Richmond Hill, ON L4B 3B4 1.83km -
Cineplex Cinemas Markham and VIP
179 Enterprise Boulevard, Suite 169, Markham, ON L6G 0E7 2.73km -
SilverCity Richmond Hill
8725 Yonge Street, Richmond Hill, ON L4C 6Z1 5.78km
-
Unionville Library
15 Library Lane, Markham, ON L3R 5C4 4.17km -
Markham Public Library - Milliken Mills Branch
7600 Kennedy Road, Markham, ON L3R 9S5 4.45km -
Angus Glen Public Library
3990 Major Mackenzie Drive East, Markham, ON L6C 1P8 4.87km
-
Shouldice Hospital
7750 Bayview Avenue, Thornhill, ON L3T 4A3 5.27km -
The Scarborough Hospital
3030 Birchmount Road, Scarborough, ON M1W 3W3 6.93km -
Mackenzie Health
10 Trench Street, Richmond Hill, ON L4C 4Z3 7.64km
-
Ada Mackenzie Prk
Richmond Hill ON L4B 2G2 3.86km -
Highgate Park
178 Highgate Dr (east of Birchmount Road), Markham ON L3R 4N2 4.68km -
L'Amoreaux Park
1900 McNicoll Ave (btwn Kennedy & Birchmount Rd.), Scarborough ON M1V 5N5 5.91km
-
TD Bank Financial Group
550 Hwy 7 E (at Times Square), Richmond Hill ON L4B 3Z4 2.31km -
CIBC
300 W Beaver Creek Rd (at Highway 7), Richmond Hill ON L4B 3B1 2.63km -
RBC Royal Bank
7481 Woodbine Ave, Markham ON L3R 2W1 3.13km
- 6 bath
- 5 bed
- 5000 sqft
119 Boake Trail, Richmond Hill, Ontario • L4B 4B7 • Bayview Hill
- 6 bath
- 4 bed
- 3500 sqft
61 Graydon Crescent, Richmond Hill, Ontario • L4B 3V9 • Bayview Hill








