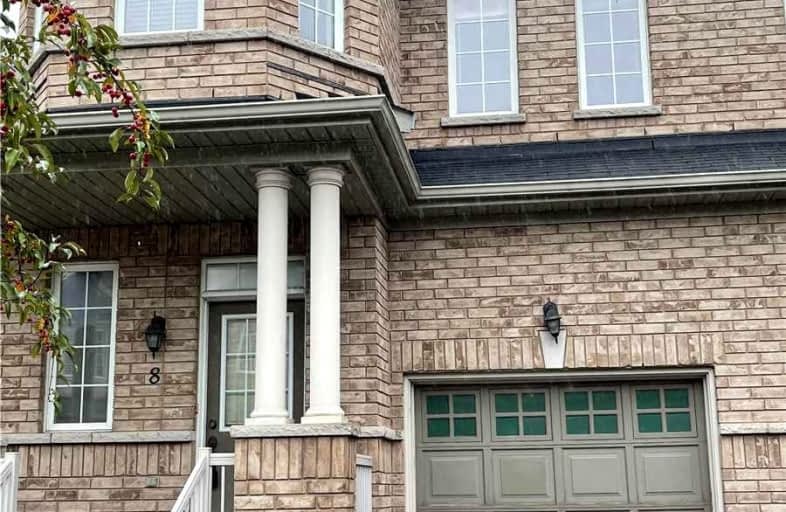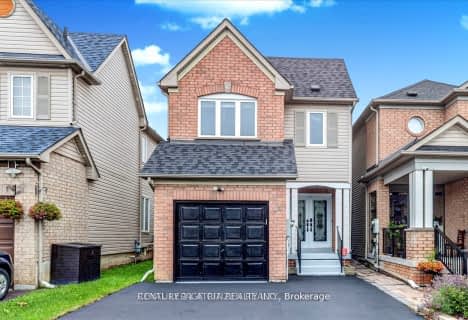
St Vincent de Paul Catholic Elementary School
Elementary: CatholicBoxwood Public School
Elementary: PublicEllen Fairclough Public School
Elementary: PublicMarkham Gateway Public School
Elementary: PublicParkland Public School
Elementary: PublicCedarwood Public School
Elementary: PublicFrancis Libermann Catholic High School
Secondary: CatholicFather Michael McGivney Catholic Academy High School
Secondary: CatholicAlbert Campbell Collegiate Institute
Secondary: PublicMarkville Secondary School
Secondary: PublicMiddlefield Collegiate Institute
Secondary: PublicMarkham District High School
Secondary: Public- 4 bath
- 4 bed
7 Raymond Bartlett Avenue, Markham, Ontario • L3R 5C9 • Village Green-South Unionville













