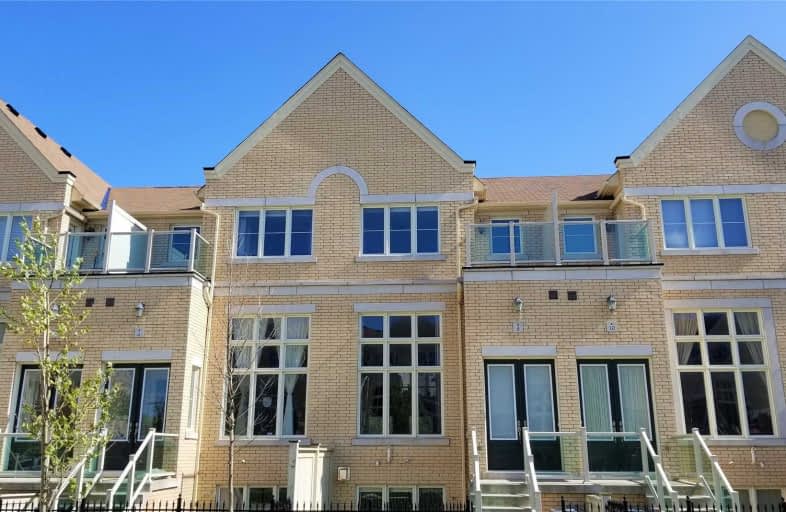Sold on Jun 26, 2019
Note: Property is not currently for sale or for rent.

-
Type: Condo Townhouse
-
Style: 2-Storey
-
Size: 2250 sqft
-
Pets: Restrict
-
Age: 6-10 years
-
Taxes: $4,319 per year
-
Maintenance Fees: 206.29 /mo
-
Days on Site: 27 Days
-
Added: Sep 07, 2019 (3 weeks on market)
-
Updated:
-
Last Checked: 2 months ago
-
MLS®#: N4468133
-
Listed By: Landpower real estate ltd., brokerage
Monarch Luxury Townhouse In Prestigious Cathedral Town Pierre Elliot Trudeau, Bayview Ss Ib Program & Richmond Green School Zone Area. Lot Of Upgrade Premium Lot Facing Water Features. Soaring 13Ft Ceiling In Living Room, $$$ Upgrades, New Paint, Bright Breakfast Area W/Out To Deck Bbq. Hardwood Floor. Designer Cabinets W/ Granite Counter Top. Upgraded Bathroom Counter Tops. Design W/2 Private Balconies. Close To Hwy 404. Over 2300 Sq Ft. Move-In Condition.
Extras
All Elfs, S/Sfridge, Stove, B/I Dishwasher, Range Hood, Washer & Dryer, Garage Door Remote Opener. Management Services, Incl: Lawn Care, Road Snow Plow, Water, Reflection, Road Maintenance. Hwt Rentals. In Good School Zone Area.
Property Details
Facts for 8 Maytime Way, Markham
Status
Days on Market: 27
Last Status: Sold
Sold Date: Jun 26, 2019
Closed Date: Aug 20, 2019
Expiry Date: Aug 31, 2019
Sold Price: $888,000
Unavailable Date: Jun 26, 2019
Input Date: May 30, 2019
Property
Status: Sale
Property Type: Condo Townhouse
Style: 2-Storey
Size (sq ft): 2250
Age: 6-10
Area: Markham
Community: Cathedraltown
Availability Date: Immediate
Inside
Bedrooms: 3
Bedrooms Plus: 1
Bathrooms: 4
Kitchens: 1
Rooms: 8
Den/Family Room: Yes
Patio Terrace: Open
Unit Exposure: South
Air Conditioning: Central Air
Fireplace: Yes
Laundry Level: Lower
Ensuite Laundry: Yes
Washrooms: 4
Building
Stories: 1
Basement: Finished
Heat Type: Forced Air
Heat Source: Gas
Exterior: Brick
Special Designation: Unknown
Parking
Parking Included: Yes
Garage Type: Attached
Parking Designation: Owned
Parking Features: Private
Covered Parking Spaces: 2
Total Parking Spaces: 2
Garage: 1
Locker
Locker: None
Fees
Tax Year: 2019
Taxes Included: No
Building Insurance Included: Yes
Cable Included: No
Central A/C Included: No
Common Elements Included: Yes
Heating Included: No
Hydro Included: No
Water Included: Yes
Taxes: $4,319
Highlights
Feature: Clear View
Feature: Fenced Yard
Feature: Park
Feature: Public Transit
Feature: Rec Centre
Feature: School
Land
Cross Street: Woodbine & Major Mac
Municipality District: Markham
Condo
Condo Registry Office: YRSC
Condo Corp#: 1213
Property Management: Crossbridge Condominium Services Ltd.
Rooms
Room details for 8 Maytime Way, Markham
| Type | Dimensions | Description |
|---|---|---|
| Living Main | 6.35 x 3.44 | Hardwood Floor, Large Window, O/Looks Frontyard |
| Dining Main | 4.35 x 3.04 | Hardwood Floor, Open Concept |
| Family Lower | 3.96 x 5.18 | Laminate, Window, Fireplace |
| Kitchen Main | 3.96 x 5.18 | Breakfast Area, Granite Counter, W/O To Balcony |
| Master Upper | 4.88 x 3.60 | 4 Pc Ensuite, W/I Closet, Large Window |
| 2nd Br Upper | 3.14 x 2.44 | Laminate, Large Closet, Large Window |
| 3rd Br Upper | 4.42 x 3.20 | Laminate, W/O To Balcony |
| XXXXXXXX | XXX XX, XXXX |
XXXX XXX XXXX |
$XXX,XXX |
| XXX XX, XXXX |
XXXXXX XXX XXXX |
$XXX,XXX |
| XXXXXXXX XXXX | XXX XX, XXXX | $888,000 XXX XXXX |
| XXXXXXXX XXXXXX | XXX XX, XXXX | $899,000 XXX XXXX |

Ashton Meadows Public School
Elementary: PublicOur Lady Help of Christians Catholic Elementary School
Elementary: CatholicRedstone Public School
Elementary: PublicLincoln Alexander Public School
Elementary: PublicSir John A. Macdonald Public School
Elementary: PublicSir Wilfrid Laurier Public School
Elementary: PublicJean Vanier High School
Secondary: CatholicSt Augustine Catholic High School
Secondary: CatholicRichmond Green Secondary School
Secondary: PublicSt Robert Catholic High School
Secondary: CatholicUnionville High School
Secondary: PublicBayview Secondary School
Secondary: Public

