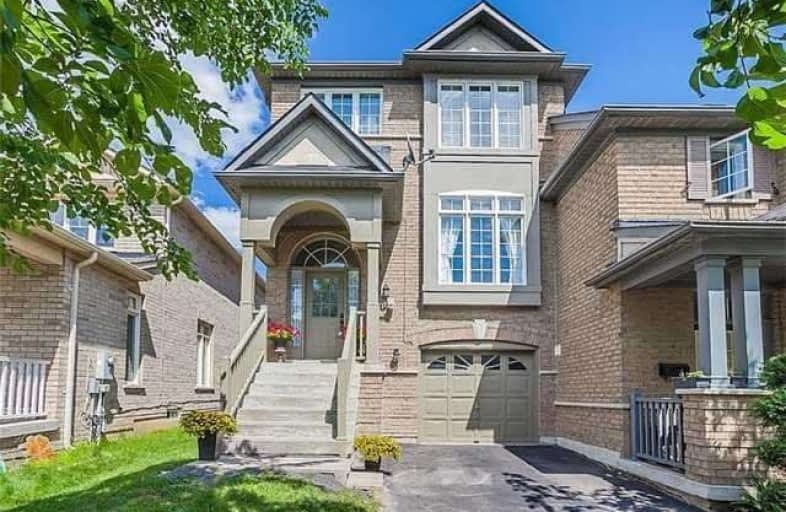
3D Walkthrough

St Kateri Tekakwitha Catholic Elementary School
Elementary: Catholic
1.34 km
Little Rouge Public School
Elementary: Public
0.84 km
Greensborough Public School
Elementary: Public
0.14 km
Sam Chapman Public School
Elementary: Public
0.91 km
St Julia Billiart Catholic Elementary School
Elementary: Catholic
0.63 km
Mount Joy Public School
Elementary: Public
1.04 km
Bill Hogarth Secondary School
Secondary: Public
1.62 km
Markville Secondary School
Secondary: Public
4.49 km
Middlefield Collegiate Institute
Secondary: Public
6.39 km
St Brother André Catholic High School
Secondary: Catholic
1.49 km
Markham District High School
Secondary: Public
2.50 km
Bur Oak Secondary School
Secondary: Public
2.73 km






