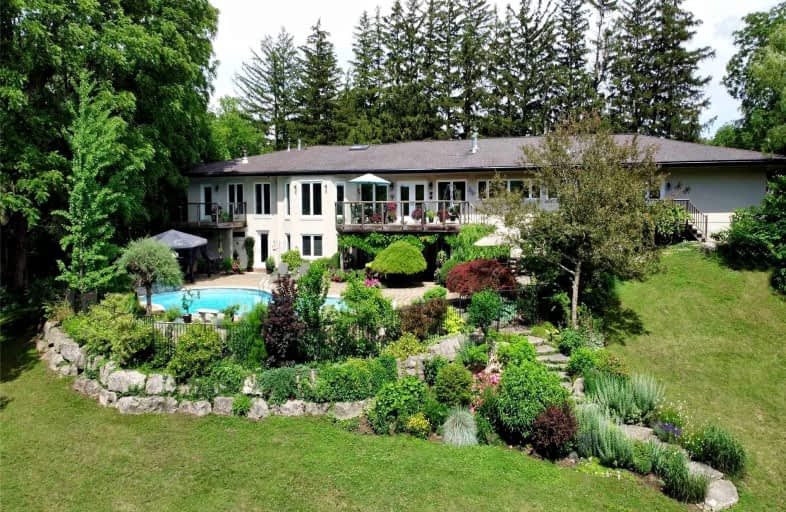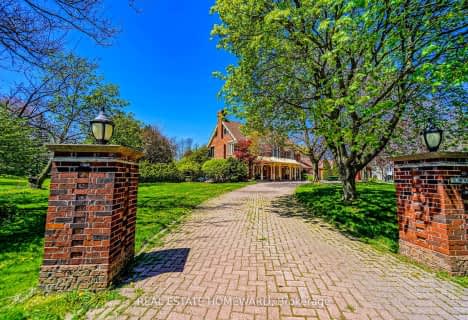Sold on Sep 28, 2021
Note: Property is not currently for sale or for rent.

-
Type: Detached
-
Style: Bungalow
-
Lot Size: 324.92 x 0 Feet
-
Age: No Data
-
Taxes: $17,318 per year
-
Days on Site: 36 Days
-
Added: Aug 23, 2021 (1 month on market)
-
Updated:
-
Last Checked: 3 months ago
-
MLS®#: N5348336
-
Listed By: Sutton group-heritage realty inc., brokerage
Retreat From The Busy City To This Hidden Resort Style Property. 3 Uniquely Private Acres Within The Desirable 'Estate Section' Of Markham Village.Located On A Private Rd, Nestled In Nature Sits This Unsurpassed Sprawling Bungalow Known As "Chez Nous". 6000 Sq.Ft. Of Living Space.Soaring 14 Ft Beamed Ceiling, Open Concept Living Space With North & South Wings, Lower Level W/O. Breathtaking Panoramic Views. A Stunning..One Of A Kind .. Property Of A Lifetime!
Extras
Enjoy The Relaxed Lifestyle And Trendy Amenities That Make Living And Working From Home Tranquil & Comfortable. Incredible Position Just 5 Minute Walk To Main Street Shops And Cafe's, Main Roads And Highways, 20 Minutes To Downtown Toronto.
Property Details
Facts for 8 Savannah Crescent, Markham
Status
Days on Market: 36
Last Status: Sold
Sold Date: Sep 28, 2021
Closed Date: Jan 14, 2022
Expiry Date: Feb 28, 2022
Sold Price: $4,375,000
Unavailable Date: Sep 28, 2021
Input Date: Aug 23, 2021
Property
Status: Sale
Property Type: Detached
Style: Bungalow
Area: Markham
Community: Markham Village
Availability Date: 30-60 Days-Tbd
Inside
Bedrooms: 5
Bedrooms Plus: 1
Bathrooms: 5
Kitchens: 1
Rooms: 9
Den/Family Room: Yes
Air Conditioning: Central Air
Fireplace: Yes
Laundry Level: Main
Central Vacuum: Y
Washrooms: 5
Utilities
Electricity: Yes
Gas: Yes
Cable: Available
Telephone: Available
Building
Basement: Fin W/O
Basement 2: Sep Entrance
Heat Type: Forced Air
Heat Source: Gas
Exterior: Stone
Exterior: Stucco/Plaster
Water Supply: Municipal
Special Designation: Unknown
Parking
Driveway: Pvt Double
Garage Spaces: 4
Garage Type: Attached
Covered Parking Spaces: 20
Total Parking Spaces: 24
Fees
Tax Year: 2021
Tax Legal Description: Legal Description Listed In Mortgage Details
Taxes: $17,318
Highlights
Feature: Library
Feature: Public Transit
Feature: Ravine
Feature: Rec Centre
Feature: River/Stream
Feature: School
Land
Cross Street: Hwy 7 & Main St.
Municipality District: Markham
Fronting On: West
Pool: Inground
Sewer: Sewers
Lot Frontage: 324.92 Feet
Lot Irregularities: Irreg. As Per Plan At
Acres: 2-4.99
Zoning: Residential/Open
Waterfront: Direct
Water Body Name: Rouge
Water Body Type: Creek
Additional Media
- Virtual Tour: https://youtu.be/ixZLcA37fFI
Rooms
Room details for 8 Savannah Crescent, Markham
| Type | Dimensions | Description |
|---|---|---|
| Living Main | 5.38 x 7.16 | Cathedral Ceiling, Fireplace, W/O To Balcony |
| Dining Main | 4.05 x 5.07 | Cathedral Ceiling, Bay Window, Hardwood Floor |
| Kitchen Main | 6.99 x 7.47 | Cathedral Ceiling, Centre Island, Granite Counter |
| Office Main | 3.76 x 6.52 | West View, O/Looks Pool, W/O To Balcony |
| Prim Bdrm Main | 3.68 x 5.47 | 4 Pc Ensuite, Pocket Doors, W/I Closet |
| 2nd Br Main | 3.39 x 3.44 | East View, Hardwood Floor, Double Closet |
| 3rd Br Main | 3.34 x 3.44 | East View, Hardwood Floor, Picture Window |
| 4th Br Main | 3.90 x 5.18 | East View, Broadloom, Double Closet |
| Mudroom Main | 1.65 x 1.93 | B/I Shelves, Slate Flooring, Double Closet |
| 5th Br Lower | 4.72 x 5.26 | O/Looks Pool, Bay Window, W/I Closet |
| Family Lower | 6.43 x 7.25 | W/O To Patio, 2 Way Fireplace, B/I Shelves |
| Rec Lower | 8.45 x 10.34 | 3 Pc Bath, 2 Way Fireplace, Wet Bar |

| XXXXXXXX | XXX XX, XXXX |
XXXX XXX XXXX |
$X,XXX,XXX |
| XXX XX, XXXX |
XXXXXX XXX XXXX |
$X,XXX,XXX | |
| XXXXXXXX | XXX XX, XXXX |
XXXXXXX XXX XXXX |
|
| XXX XX, XXXX |
XXXXXX XXX XXXX |
$X,XXX,XXX | |
| XXXXXXXX | XXX XX, XXXX |
XXXXXXX XXX XXXX |
|
| XXX XX, XXXX |
XXXXXX XXX XXXX |
$X,XXX,XXX |
| XXXXXXXX XXXX | XXX XX, XXXX | $4,375,000 XXX XXXX |
| XXXXXXXX XXXXXX | XXX XX, XXXX | $4,699,000 XXX XXXX |
| XXXXXXXX XXXXXXX | XXX XX, XXXX | XXX XXXX |
| XXXXXXXX XXXXXX | XXX XX, XXXX | $3,980,000 XXX XXXX |
| XXXXXXXX XXXXXXX | XXX XX, XXXX | XXX XXXX |
| XXXXXXXX XXXXXX | XXX XX, XXXX | $4,680,000 XXX XXXX |

William Armstrong Public School
Elementary: PublicE T Crowle Public School
Elementary: PublicJames Robinson Public School
Elementary: PublicFranklin Street Public School
Elementary: PublicSt Joseph Catholic Elementary School
Elementary: CatholicReesor Park Public School
Elementary: PublicBill Hogarth Secondary School
Secondary: PublicMarkville Secondary School
Secondary: PublicMiddlefield Collegiate Institute
Secondary: PublicSt Brother André Catholic High School
Secondary: CatholicMarkham District High School
Secondary: PublicBur Oak Secondary School
Secondary: Public- 5 bath
- 5 bed
18 Ridgevale Drive, Markham, Ontario • L6B 1A8 • Box Grove


