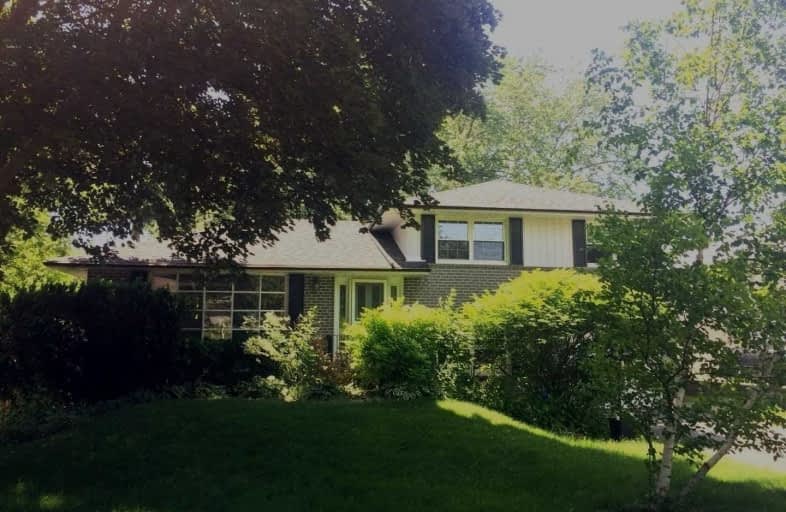
Roy H Crosby Public School
Elementary: Public
0.67 km
Ramer Wood Public School
Elementary: Public
1.39 km
James Robinson Public School
Elementary: Public
0.73 km
St Patrick Catholic Elementary School
Elementary: Catholic
0.25 km
Franklin Street Public School
Elementary: Public
1.44 km
St Edward Catholic Elementary School
Elementary: Catholic
1.55 km
Father Michael McGivney Catholic Academy High School
Secondary: Catholic
2.30 km
Markville Secondary School
Secondary: Public
1.85 km
Middlefield Collegiate Institute
Secondary: Public
2.43 km
St Brother André Catholic High School
Secondary: Catholic
2.79 km
Markham District High School
Secondary: Public
1.92 km
Bur Oak Secondary School
Secondary: Public
3.21 km




