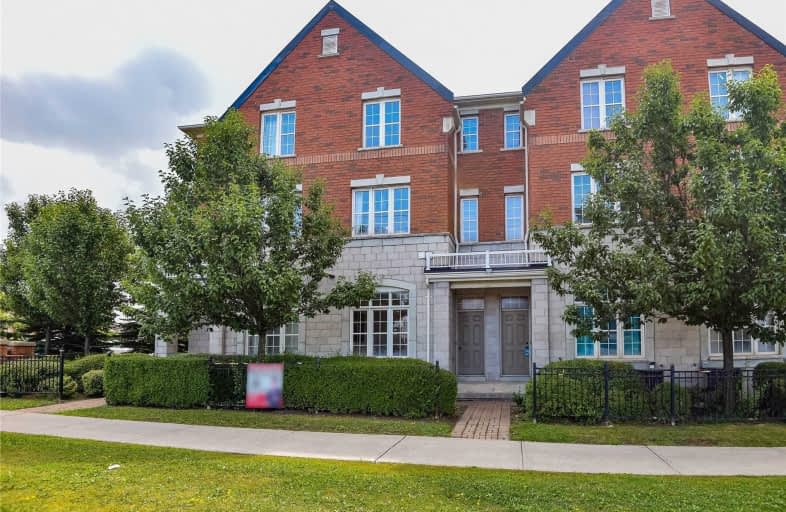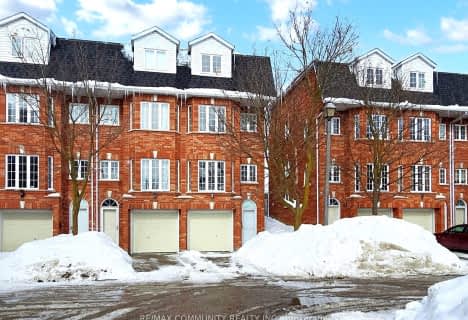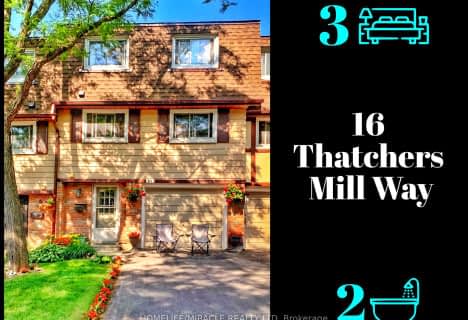Sold on Oct 10, 2019
Note: Property is not currently for sale or for rent.

-
Type: Condo Townhouse
-
Style: 3-Storey
-
Size: 1600 sqft
-
Pets: Restrict
-
Age: No Data
-
Taxes: $3,155 per year
-
Maintenance Fees: 260 /mo
-
Days on Site: 30 Days
-
Added: Oct 11, 2019 (1 month on market)
-
Updated:
-
Last Checked: 2 months ago
-
MLS®#: N4571457
-
Listed By: Re/max realtron mich leung realty inc., brokerage
Newly Renovated With Hardwood Stairs, Bathrooms, Kitchen, Flooring; Roof Shingles(2016), Fresh Paint. Kitchen Has Huge Breakfast Area And Walk-Out Balcony, Direct Access To Garage, Move-In Condition! Mins To T&T Supermarket & Unionville Go Transit. Offers High Ranking Schools: Markville Ss & Unionville Meadow Ps. World Class Amenities Nearby: Ymca, Pan Am, Cineplex, Restaurants, Park With Splash Pad/Playground, Markville Mall, Go Transit, Viva Bus & Hwy 407.
Extras
Fridge(2018), Stove(2018), Microwave, Washer(2018) & Dryer, Dishwasher. All Elf's And All Existing Window Coverings. Cac. Hot Water Tank Rental.
Property Details
Facts for 8 Woltner Way, Markham
Status
Days on Market: 30
Last Status: Sold
Sold Date: Oct 10, 2019
Closed Date: Dec 19, 2019
Expiry Date: Dec 31, 2019
Sold Price: $724,500
Unavailable Date: Oct 10, 2019
Input Date: Sep 10, 2019
Property
Status: Sale
Property Type: Condo Townhouse
Style: 3-Storey
Size (sq ft): 1600
Area: Markham
Community: Village Green-South Unionville
Availability Date: 30/60/Tba
Inside
Bedrooms: 3
Bedrooms Plus: 1
Bathrooms: 4
Kitchens: 1
Rooms: 7
Den/Family Room: Yes
Patio Terrace: Terr
Unit Exposure: West
Air Conditioning: Central Air
Fireplace: No
Ensuite Laundry: Yes
Washrooms: 4
Building
Stories: 1
Basement: Fin W/O
Basement 2: None
Heat Type: Forced Air
Heat Source: Gas
Exterior: Brick
Exterior: Concrete
UFFI: No
Special Designation: Unknown
Parking
Parking Included: Yes
Garage Type: Attached
Parking Designation: Owned
Parking Features: Private
Parking Type2: Owned
Covered Parking Spaces: 1
Total Parking Spaces: 2
Garage: 1
Locker
Locker: None
Fees
Tax Year: 2018
Taxes Included: No
Building Insurance Included: Yes
Cable Included: No
Central A/C Included: No
Common Elements Included: Yes
Heating Included: No
Hydro Included: No
Water Included: Yes
Taxes: $3,155
Land
Cross Street: Kennedy/Hwy 7
Municipality District: Markham
Condo
Condo Registry Office: YRSC
Condo Corp#: 1022
Property Management: Shiu Pong Property Management 416-596-8885
Additional Media
- Virtual Tour: https://unbranded.youriguide.com/8_woltner_way_markham_on
Rooms
Room details for 8 Woltner Way, Markham
| Type | Dimensions | Description |
|---|---|---|
| Den Lower | 3.24 x 3.16 | 2 Pc Bath, Large Window, Laminate |
| Living 2nd | 4.58 x 5.18 | 2 Pc Bath, Large Window, Laminate |
| Breakfast 2nd | 2.06 x 3.09 | W/O To Terrace, Tile Floor |
| Kitchen 2nd | 2.53 x 3.09 | W/O To Terrace, Tile Floor, Backsplash |
| Laundry 2nd | 1.84 x 2.25 | |
| Master 3rd | 3.36 x 4.23 | Large Window, 3 Pc Bath, Laminate |
| 2nd Br 3rd | 3.35 x 4.22 | Large Window, Laminate, Closet |
| 3rd Br 3rd | 2.43 x 4.09 | Window, Laminate, Closet |
| Bathroom 3rd | 1.53 x 2.43 | 4 Pc Bath, Tile Floor |
| XXXXXXXX | XXX XX, XXXX |
XXXX XXX XXXX |
$XXX,XXX |
| XXX XX, XXXX |
XXXXXX XXX XXXX |
$XXX,XXX | |
| XXXXXXXX | XXX XX, XXXX |
XXXXXXX XXX XXXX |
|
| XXX XX, XXXX |
XXXXXX XXX XXXX |
$XXX,XXX | |
| XXXXXXXX | XXX XX, XXXX |
XXXXXXX XXX XXXX |
|
| XXX XX, XXXX |
XXXXXX XXX XXXX |
$XXX,XXX | |
| XXXXXXXX | XXX XX, XXXX |
XXXX XXX XXXX |
$XXX,XXX |
| XXX XX, XXXX |
XXXXXX XXX XXXX |
$XXX,XXX | |
| XXXXXXXX | XXX XX, XXXX |
XXXXXXX XXX XXXX |
|
| XXX XX, XXXX |
XXXXXX XXX XXXX |
$XXX,XXX |
| XXXXXXXX XXXX | XXX XX, XXXX | $724,500 XXX XXXX |
| XXXXXXXX XXXXXX | XXX XX, XXXX | $729,000 XXX XXXX |
| XXXXXXXX XXXXXXX | XXX XX, XXXX | XXX XXXX |
| XXXXXXXX XXXXXX | XXX XX, XXXX | $649,000 XXX XXXX |
| XXXXXXXX XXXXXXX | XXX XX, XXXX | XXX XXXX |
| XXXXXXXX XXXXXX | XXX XX, XXXX | $709,000 XXX XXXX |
| XXXXXXXX XXXX | XXX XX, XXXX | $680,000 XXX XXXX |
| XXXXXXXX XXXXXX | XXX XX, XXXX | $728,800 XXX XXXX |
| XXXXXXXX XXXXXXX | XXX XX, XXXX | XXX XXXX |
| XXXXXXXX XXXXXX | XXX XX, XXXX | $749,500 XXX XXXX |

St Matthew Catholic Elementary School
Elementary: CatholicSt John XXIII Catholic Elementary School
Elementary: CatholicSt Francis Xavier Catholic Elementary School
Elementary: CatholicUnionville Public School
Elementary: PublicParkview Public School
Elementary: PublicUnionville Meadows Public School
Elementary: PublicMilliken Mills High School
Secondary: PublicFather Michael McGivney Catholic Academy High School
Secondary: CatholicMarkville Secondary School
Secondary: PublicBill Crothers Secondary School
Secondary: PublicUnionville High School
Secondary: PublicPierre Elliott Trudeau High School
Secondary: Public- 3 bath
- 3 bed
- 1200 sqft
27 Bethune Way, Markham, Ontario • L3S 4A5 • Milliken Mills West
- 2 bath
- 3 bed
- 1000 sqft




