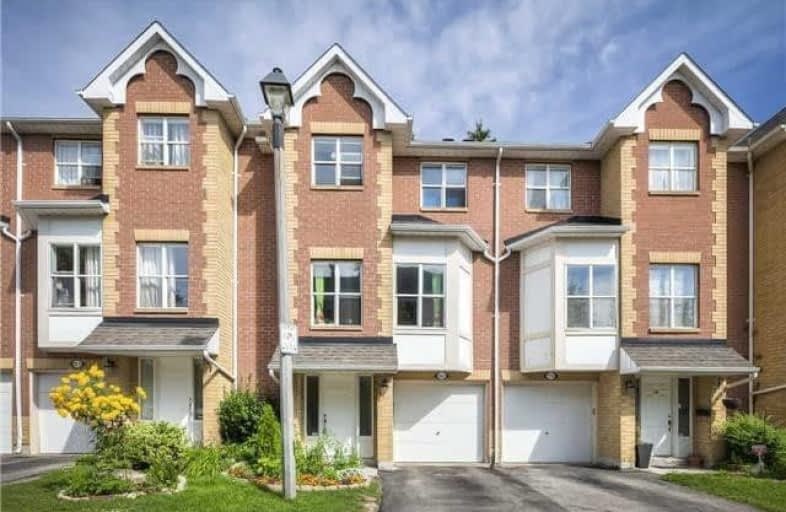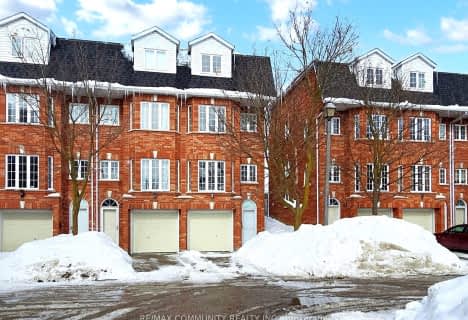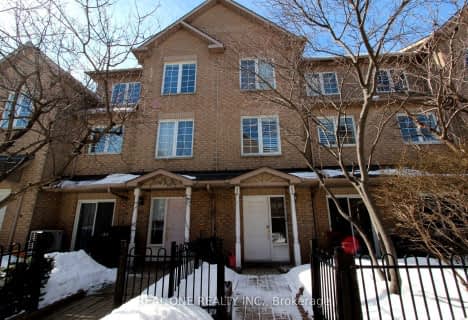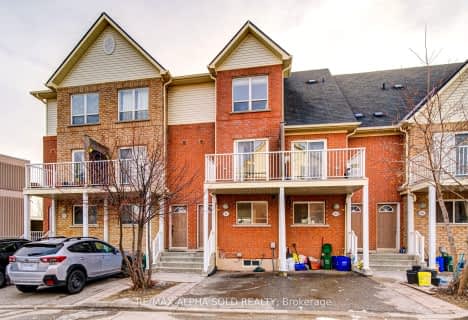
St Mother Teresa Catholic Elementary School
Elementary: Catholic
2.18 km
St Francis Xavier Catholic Elementary School
Elementary: Catholic
1.64 km
Milliken Mills Public School
Elementary: Public
2.09 km
Highgate Public School
Elementary: Public
1.97 km
Aldergrove Public School
Elementary: Public
1.88 km
Unionville Meadows Public School
Elementary: Public
1.79 km
Milliken Mills High School
Secondary: Public
0.72 km
Dr Norman Bethune Collegiate Institute
Secondary: Public
3.64 km
Mary Ward Catholic Secondary School
Secondary: Catholic
3.41 km
Father Michael McGivney Catholic Academy High School
Secondary: Catholic
2.45 km
Bill Crothers Secondary School
Secondary: Public
1.61 km
Unionville High School
Secondary: Public
2.83 km






