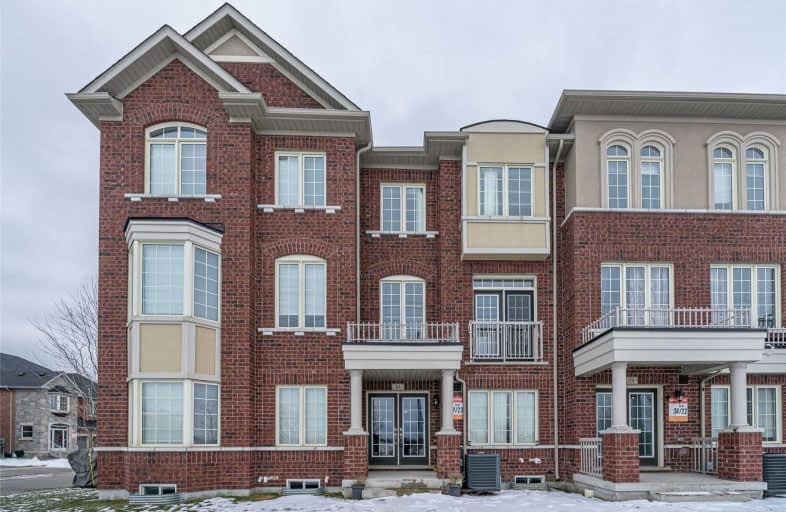Sold on Jan 21, 2021
Note: Property is not currently for sale or for rent.

-
Type: Att/Row/Twnhouse
-
Style: 3-Storey
-
Size: 2000 sqft
-
Lot Size: 18.04 x 98.43 Feet
-
Age: No Data
-
Taxes: $4,080 per year
-
Days on Site: 10 Days
-
Added: Jan 11, 2021 (1 week on market)
-
Updated:
-
Last Checked: 2 months ago
-
MLS®#: N5081229
-
Listed By: Homelife new world realty inc., brokerage
Stunning Five Yrs Old Freehold Town By Countrywide Homes. Double Car Garage Plus Long Driveway Parks 4 Cars In Total. Approx. 2200 Sq.Ft.(Not Including Bsmt), 4 Bedroom W/ 3 Full Bathrooms, 9 Ft Ceiling On Main Fl. $$$ Spent On Upgrades, Quality Hardwood Floor Thru-Out , Large Kitchen Features Extended Cabinets, Direct Access To Garage, Walk Out To Huge Terrance From Bf Area. Top Ranking Bur Oak S.S. & John Mccrae P.S.
Extras
All Elf's, S/S Appliances; Fridge, Stove, B/I Dishwasher. White Washer, Dryer, Cac & Gdo W/Remote, Hot Water Tank ( Rental)
Property Details
Facts for 81 Memon Place, Markham
Status
Days on Market: 10
Last Status: Sold
Sold Date: Jan 21, 2021
Closed Date: Mar 08, 2021
Expiry Date: Mar 12, 2021
Sold Price: $1,085,000
Unavailable Date: Jan 21, 2021
Input Date: Jan 11, 2021
Prior LSC: Listing with no contract changes
Property
Status: Sale
Property Type: Att/Row/Twnhouse
Style: 3-Storey
Size (sq ft): 2000
Area: Markham
Community: Wismer
Availability Date: Flex
Inside
Bedrooms: 4
Bathrooms: 4
Kitchens: 1
Rooms: 8
Den/Family Room: Yes
Air Conditioning: Central Air
Fireplace: Yes
Laundry Level: Main
Washrooms: 4
Building
Basement: Full
Basement 2: Unfinished
Heat Type: Forced Air
Heat Source: Gas
Exterior: Brick
Exterior: Stone
Water Supply: Municipal
Special Designation: Unknown
Parking
Driveway: Private
Garage Spaces: 2
Garage Type: Attached
Covered Parking Spaces: 2
Total Parking Spaces: 4
Fees
Tax Year: 2020
Tax Legal Description: Plan 65M4399 Pt Blk 54 Rp 65R35073 Parts 15 To 18
Taxes: $4,080
Highlights
Feature: Clear View
Feature: Other
Feature: Park
Feature: Public Transit
Feature: School
Land
Cross Street: Mccowan / Major Mac
Municipality District: Markham
Fronting On: South
Pool: None
Sewer: Sewers
Lot Depth: 98.43 Feet
Lot Frontage: 18.04 Feet
Additional Media
- Virtual Tour: http://torontohousetour.com/l4/81-Memon/
Rooms
Room details for 81 Memon Place, Markham
| Type | Dimensions | Description |
|---|---|---|
| Living 2nd | 3.72 x 5.18 | Large Window, French Doors, Hardwood Floor |
| Dining 2nd | 6.22 x 3.05 | Combined W/Family, Open Concept, Hardwood Floor |
| Family 2nd | 6.22 x 3.05 | Combined W/Dining, Fireplace, Hardwood Floor |
| Kitchen 2nd | 3.05 x 2.13 | Stainless Steel Appl, Granite Counter, Centre Island |
| Breakfast 2nd | 2.87 x 2.13 | W/O To Balcony, Open Concept, Ceramic Floor |
| Master 3rd | 4.88 x 3.60 | 4 Pc Ensuite, W/I Closet, Hardwood Floor |
| 2nd Br 3rd | 3.35 x 2.50 | Large Window, Closet, Hardwood Floor |
| 3rd Br 3rd | 3.51 x 2.62 | Large Window, Large Closet, Hardwood Floor |
| 4th Br Ground | 3.05 x 3.05 | Large Window, Large Closet, Hardwood Floor |
| Laundry Ground | - | Closet, W/O To Garage, Ceramic Floor |
| XXXXXXXX | XXX XX, XXXX |
XXXX XXX XXXX |
$X,XXX,XXX |
| XXX XX, XXXX |
XXXXXX XXX XXXX |
$XXX,XXX | |
| XXXXXXXX | XXX XX, XXXX |
XXXXXX XXX XXXX |
$X,XXX |
| XXX XX, XXXX |
XXXXXX XXX XXXX |
$X,XXX | |
| XXXXXXXX | XXX XX, XXXX |
XXXXXX XXX XXXX |
$X,XXX |
| XXX XX, XXXX |
XXXXXX XXX XXXX |
$X,XXX | |
| XXXXXXXX | XXX XX, XXXX |
XXXXXX XXX XXXX |
$X,XXX |
| XXX XX, XXXX |
XXXXXX XXX XXXX |
$X,XXX |
| XXXXXXXX XXXX | XXX XX, XXXX | $1,085,000 XXX XXXX |
| XXXXXXXX XXXXXX | XXX XX, XXXX | $899,000 XXX XXXX |
| XXXXXXXX XXXXXX | XXX XX, XXXX | $2,300 XXX XXXX |
| XXXXXXXX XXXXXX | XXX XX, XXXX | $2,150 XXX XXXX |
| XXXXXXXX XXXXXX | XXX XX, XXXX | $2,100 XXX XXXX |
| XXXXXXXX XXXXXX | XXX XX, XXXX | $2,100 XXX XXXX |
| XXXXXXXX XXXXXX | XXX XX, XXXX | $2,100 XXX XXXX |
| XXXXXXXX XXXXXX | XXX XX, XXXX | $2,100 XXX XXXX |

Fred Varley Public School
Elementary: PublicWismer Public School
Elementary: PublicSan Lorenzo Ruiz Catholic Elementary School
Elementary: CatholicJohn McCrae Public School
Elementary: PublicDonald Cousens Public School
Elementary: PublicStonebridge Public School
Elementary: PublicBill Hogarth Secondary School
Secondary: PublicMarkville Secondary School
Secondary: PublicSt Brother André Catholic High School
Secondary: CatholicMarkham District High School
Secondary: PublicBur Oak Secondary School
Secondary: PublicPierre Elliott Trudeau High School
Secondary: Public

