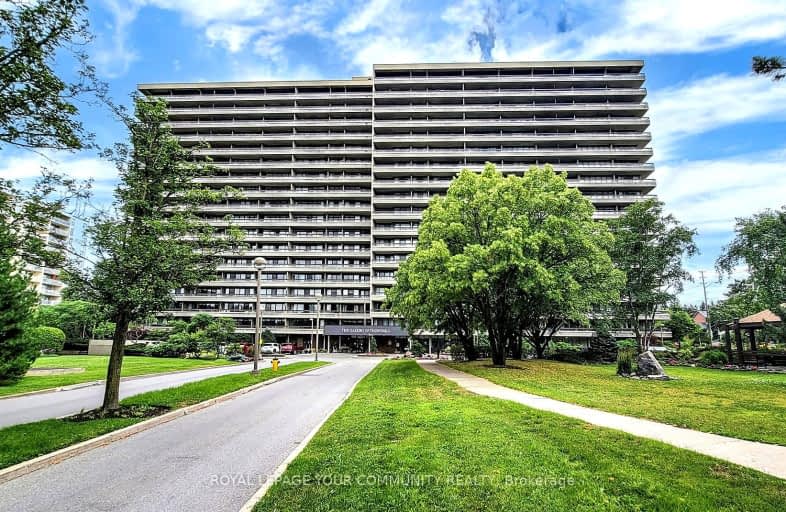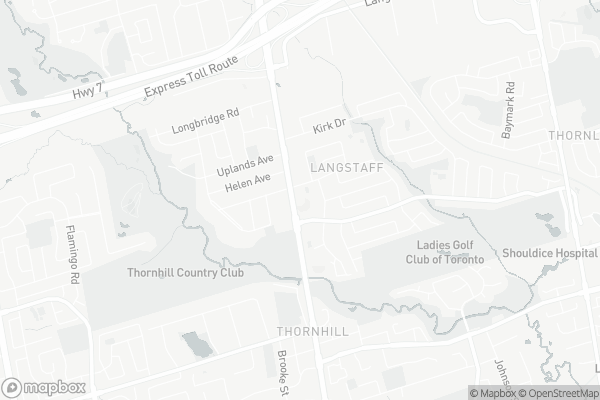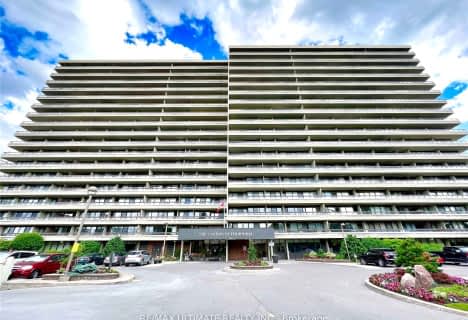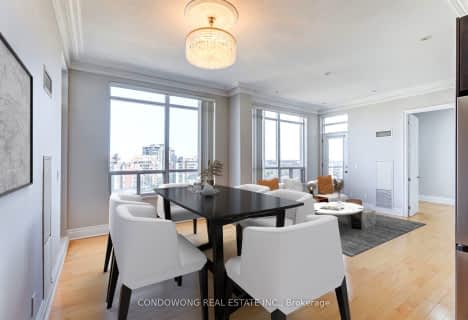
Car-Dependent
- Almost all errands require a car.
Some Transit
- Most errands require a car.
Bikeable
- Some errands can be accomplished on bike.

Stornoway Crescent Public School
Elementary: PublicSt Anthony Catholic Elementary School
Elementary: CatholicE J Sand Public School
Elementary: PublicWoodland Public School
Elementary: PublicThornhill Public School
Elementary: PublicBaythorn Public School
Elementary: PublicThornlea Secondary School
Secondary: PublicNewtonbrook Secondary School
Secondary: PublicBrebeuf College School
Secondary: CatholicLangstaff Secondary School
Secondary: PublicThornhill Secondary School
Secondary: PublicWestmount Collegiate Institute
Secondary: Public-
Cafe Chic
263 Bay Thorn Drive, Markham, ON L3T 3V8 0.15km -
UPTWN Lounge
263 Bay Thorn Drive, Thornhill, ON L3T 3V8 0.15km -
Symposium Cafe Restaurant & Lounge
8187 Yonge St, Thornhill, ON L3T 2C6 0.34km
-
Cafe Chic
263 Bay Thorn Drive, Markham, ON L3T 3V8 0.15km -
Symposium Cafe Restaurant & Lounge
8187 Yonge St, Thornhill, ON L3T 2C6 0.34km -
Starbucks
7787 Yonge St, Thornhill, ON L3T 7L2 0.79km
-
Shoppers Drug Mart
8865 Yonge Street, Unit 1, Richmond Hill, ON L4C 6Z1 2.18km -
Shoppers Drug Mart
8889 Yonge Street, Richmond Hill, ON L4C 0L5 2.21km -
Shoppers Drug Mart
298 John Street, Thornhill, ON L3T 6M8 2.26km
-
Eggsmart
8051 Yonge Street, Thornhill, ON L3T 2C5 0.06km -
Pizza Pizza
8053 Yonge Street, Thornhill, ON L3T 2C3 0.26km -
Minoo
8053 Yonge Street, Markham, ON L3T 2C5 0.09km
-
Thornhill Square Shopping Centre
300 John Street, Thornhill, ON L3T 5W4 2.21km -
Shops On Yonge
7181 Yonge Street, Markham, ON L3T 0C7 2.33km -
World Shops
7299 Yonge St, Markham, ON L3T 0C5 2.39km
-
Food Basics
10 Royal Orchard Boulevard, Thornhill, ON L3T 3C3 0.12km -
Parsian Fine Food
8129 Yonge Street, Thornhill, ON L4J 1W5 0.23km -
PAT Thornhill Market
5 Glen Cameron Rd, Thornhill, ON L3T 2A9 2.13km
-
LCBO
8783 Yonge Street, Richmond Hill, ON L4C 6Z1 2.05km -
The Beer Store
8825 Yonge Street, Richmond Hill, ON L4C 6Z1 2.11km -
LCBO
180 Promenade Cir, Thornhill, ON L4J 0E4 2.66km
-
Certigard (Petro-Canada)
7738 Yonge Street, Thornhill, ON L4J 1W2 0.93km -
Four Star Automotive Technical Support
7738 Yonge Street, Thornhill, ON L4J 1W2 0.93km -
Shell Gas Station
8656 Yonge Street, Richmond Hill, ON L4C 6L5 1.64km
-
SilverCity Richmond Hill
8725 Yonge Street, Richmond Hill, ON L4C 6Z1 1.82km -
Famous Players
8725 Yonge Street, Richmond Hill, ON L4C 6Z1 1.82km -
Imagine Cinemas Promenade
1 Promenade Circle, Lower Level, Thornhill, ON L4J 4P8 2.82km
-
Thornhill Village Library
10 Colborne St, Markham, ON L3T 1Z6 0.97km -
Markham Public Library - Thornhill Community Centre Branch
7755 Bayview Ave, Markham, ON L3T 7N3 2.11km -
Richmond Hill Public Library-Richvale Library
40 Pearson Avenue, Richmond Hill, ON L4C 6V5 2.5km
-
Shouldice Hospital
7750 Bayview Avenue, Thornhill, ON L3T 4A3 1.73km -
Mackenzie Health
10 Trench Street, Richmond Hill, ON L4C 4Z3 5.46km -
North York General Hospital
4001 Leslie Street, North York, ON M2K 1E1 7.85km
-
Dr. James Langstaff Park
155 Red Maple Rd, Richmond Hill ON L4B 4P9 2.42km -
Green Lane Park
16 Thorne Lane, Markham ON L3T 5K5 3.26km -
Lillian Park
Lillian St (Lillian St & Otonabee Ave), North York ON 3.44km
-
HSBC
7398 Yonge St (btwn Arnold & Clark), Thornhill ON L4J 8J2 1.63km -
RBC Royal Bank
365 High Tech Rd (at Bayview Ave.), Richmond Hill ON L4B 4V9 2.59km -
TD Bank Financial Group
9019 Bayview Ave, Richmond Hill ON L4B 3M6 3.25km
More about this building
View 8111 Yonge Street, Markham- — bath
- — bed
- — sqft
1710 -3 Rosewater Street, Richmond Hill, Ontario • L4C 5T6 • South Richvale
- 2 bath
- 3 bed
- 900 sqft
1514-85 Oneida Crescent, Richmond Hill, Ontario • L4B 0H4 • Langstaff
- 3 bath
- 3 bed
- 1000 sqft
PH17-372 Highway 7 East, Richmond Hill, Ontario • L4B 0C4 • Doncrest
- 2 bath
- 3 bed
- 1200 sqft
UPH12-37 Galleria Parkway, Markham, Ontario • L3T 0A5 • Commerce Valley
- 2 bath
- 3 bed
- 1200 sqft
804-50 Inverlochy Boulevard, Markham, Ontario • L3T 4T6 • Royal Orchard
- 3 bath
- 3 bed
- 1600 sqft
527-8763 Bayview Avenue, Richmond Hill, Ontario • L4B 3V1 • Doncrest
- 2 bath
- 3 bed
- 1400 sqft
1212-8111 Yonge Street, Markham, Ontario • L3T 4V9 • Royal Orchard
- 2 bath
- 3 bed
- 1400 sqft
1605-8111 Yonge Street, Markham, Ontario • L3T 4V9 • Royal Orchard













