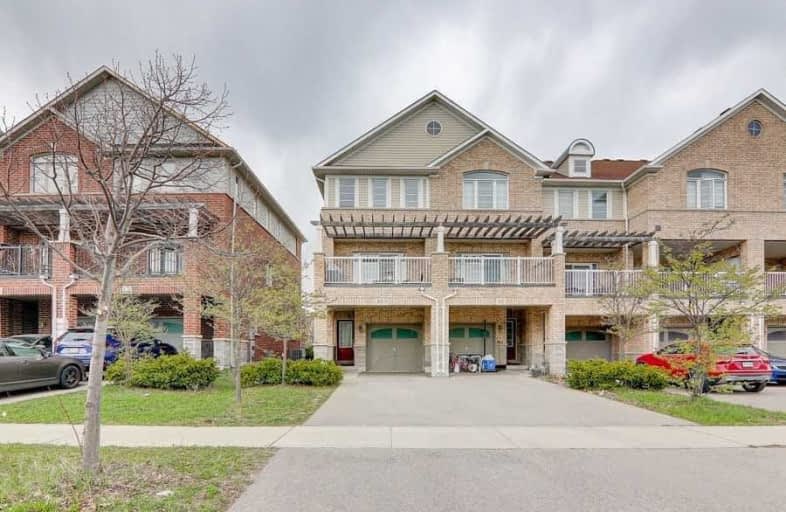Sold on May 11, 2021
Note: Property is not currently for sale or for rent.

-
Type: Att/Row/Twnhouse
-
Style: 3-Storey
-
Size: 1500 sqft
-
Lot Size: 19.9 x 98.79 Feet
-
Age: No Data
-
Taxes: $3,618 per year
-
Days on Site: 21 Days
-
Added: Apr 20, 2021 (3 weeks on market)
-
Updated:
-
Last Checked: 2 months ago
-
MLS®#: N5201485
-
Listed By: Royal lepage peaceland realty, brokerage
20Ft** Ultra Wide Freehold End Unit Town In A Prestigious Wismer Community (Mccowan/Bur Oak), Primary Bedroom W Ensure Washroom. 2nd 3rd Bedroom Have Semi-Ensuite Bathroom. (See Floor Plan) Top Rated Bur Oak Ss. Town W/ Newer Hardwood Stairs & Wrought Iron Pickets, Eng. Hardwood Floor Thru 2nd & 3rd Fl, Lots Of Pot Lights, Feature Wall, 9' Ceiling, W/O To Huge Terrace, Open Kit.W/ Granite Countertop & S/S Appliances, Newer Paint Thru, 4 Bds & 3 & 1/2 Baths,
Extras
Main Floor 4th Bedroom/Living Room And Finished Basement Could Be Rent Out Easily. 1 Garage Plus 3*** Cars On The Extra Long Driveway. Walk To All Amenities, Gym, School And Bus Stop. 20Ft Wide End Unit Town House!!
Property Details
Facts for 83 Chokecherry Crescent, Markham
Status
Days on Market: 21
Last Status: Sold
Sold Date: May 11, 2021
Closed Date: Aug 12, 2021
Expiry Date: Jul 20, 2021
Sold Price: $1,011,000
Unavailable Date: May 11, 2021
Input Date: Apr 20, 2021
Prior LSC: Listing with no contract changes
Property
Status: Sale
Property Type: Att/Row/Twnhouse
Style: 3-Storey
Size (sq ft): 1500
Area: Markham
Community: Wismer
Availability Date: 90D
Inside
Bedrooms: 4
Bathrooms: 4
Kitchens: 1
Rooms: 8
Den/Family Room: Yes
Air Conditioning: Central Air
Fireplace: No
Laundry Level: Lower
Washrooms: 4
Building
Basement: Finished
Heat Type: Forced Air
Heat Source: Gas
Exterior: Brick
Exterior: Stone
Water Supply: Municipal
Special Designation: Unknown
Parking
Driveway: Private
Garage Spaces: 1
Garage Type: Attached
Covered Parking Spaces: 2
Total Parking Spaces: 3
Fees
Tax Year: 2020
Tax Legal Description: Pt Blk 120 Pl 65M4193 Pt 18 Pl65R32834
Taxes: $3,618
Highlights
Feature: Hospital
Feature: Library
Feature: Place Of Worship
Feature: Public Transit
Feature: Rec Centre
Feature: School
Land
Cross Street: Mccowan/Bur Oak
Municipality District: Markham
Fronting On: North
Pool: None
Sewer: Sewers
Lot Depth: 98.79 Feet
Lot Frontage: 19.9 Feet
Rooms
Room details for 83 Chokecherry Crescent, Markham
| Type | Dimensions | Description |
|---|---|---|
| Foyer Ground | 1.11 x 5.21 | Access To Garage, Ceramic Floor, Large Window |
| 4th Br Ground | 3.33 x 4.28 | W/O To Yard, Renovated, Ceramic Floor |
| Living 2nd | 4.29 x 7.18 | Combined W/Dining, W/O To Terrace, Large Window |
| Dining 2nd | 4.29 x 7.18 | Combined W/Living, Open Concept, Hardwood Floor |
| Kitchen 2nd | 3.73 x 4.26 | Open Concept, Stainless Steel Appl, Breakfast Area |
| Master 3rd | 3.32 x 3.64 | 3 Pc Ensuite, His/Hers Closets, Hardwood Floor |
| 2nd Br 3rd | 2.61 x 2.71 | Semi Ensuite, Hardwood Floor, Large Closet |
| 3rd Br 3rd | 2.67 x 3.04 | Semi Ensuite, Hardwood Floor, Large Closet |
| XXXXXXXX | XXX XX, XXXX |
XXXX XXX XXXX |
$X,XXX,XXX |
| XXX XX, XXXX |
XXXXXX XXX XXXX |
$XXX,XXX | |
| XXXXXXXX | XXX XX, XXXX |
XXXXXXX XXX XXXX |
|
| XXX XX, XXXX |
XXXXXX XXX XXXX |
$X,XXX,XXX | |
| XXXXXXXX | XXX XX, XXXX |
XXXXXXX XXX XXXX |
|
| XXX XX, XXXX |
XXXXXX XXX XXXX |
$XXX,XXX | |
| XXXXXXXX | XXX XX, XXXX |
XXXXXX XXX XXXX |
$X,XXX |
| XXX XX, XXXX |
XXXXXX XXX XXXX |
$X,XXX | |
| XXXXXXXX | XXX XX, XXXX |
XXXX XXX XXXX |
$XXX,XXX |
| XXX XX, XXXX |
XXXXXX XXX XXXX |
$XXX,XXX | |
| XXXXXXXX | XXX XX, XXXX |
XXXXXXX XXX XXXX |
|
| XXX XX, XXXX |
XXXXXX XXX XXXX |
$XXX,XXX |
| XXXXXXXX XXXX | XXX XX, XXXX | $1,011,000 XXX XXXX |
| XXXXXXXX XXXXXX | XXX XX, XXXX | $938,000 XXX XXXX |
| XXXXXXXX XXXXXXX | XXX XX, XXXX | XXX XXXX |
| XXXXXXXX XXXXXX | XXX XX, XXXX | $1,048,800 XXX XXXX |
| XXXXXXXX XXXXXXX | XXX XX, XXXX | XXX XXXX |
| XXXXXXXX XXXXXX | XXX XX, XXXX | $779,000 XXX XXXX |
| XXXXXXXX XXXXXX | XXX XX, XXXX | $2,050 XXX XXXX |
| XXXXXXXX XXXXXX | XXX XX, XXXX | $2,050 XXX XXXX |
| XXXXXXXX XXXX | XXX XX, XXXX | $900,000 XXX XXXX |
| XXXXXXXX XXXXXX | XXX XX, XXXX | $949,900 XXX XXXX |
| XXXXXXXX XXXXXXX | XXX XX, XXXX | XXX XXXX |
| XXXXXXXX XXXXXX | XXX XX, XXXX | $799,900 XXX XXXX |

Fred Varley Public School
Elementary: PublicSan Lorenzo Ruiz Catholic Elementary School
Elementary: CatholicCentral Park Public School
Elementary: PublicJohn McCrae Public School
Elementary: PublicCastlemore Elementary Public School
Elementary: PublicStonebridge Public School
Elementary: PublicMarkville Secondary School
Secondary: PublicSt Brother André Catholic High School
Secondary: CatholicBill Crothers Secondary School
Secondary: PublicMarkham District High School
Secondary: PublicBur Oak Secondary School
Secondary: PublicPierre Elliott Trudeau High School
Secondary: Public

