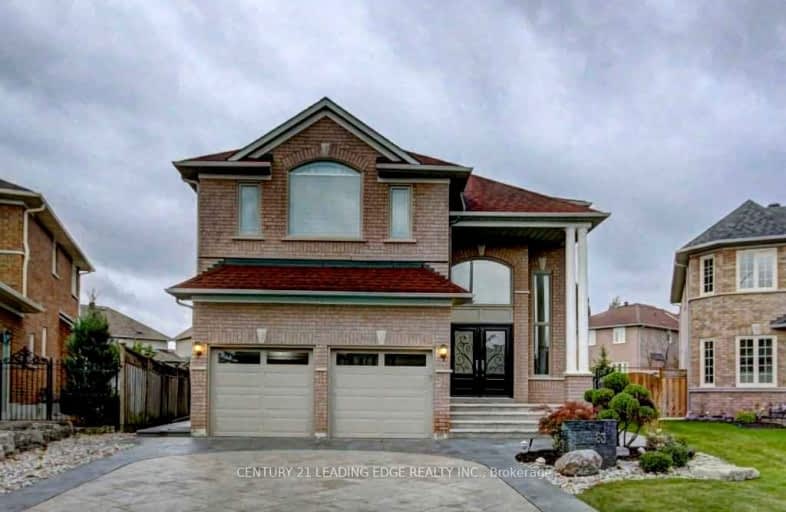Car-Dependent
- Almost all errands require a car.
Some Transit
- Most errands require a car.
Somewhat Bikeable
- Most errands require a car.

William Armstrong Public School
Elementary: PublicBoxwood Public School
Elementary: PublicSir Richard W Scott Catholic Elementary School
Elementary: CatholicLegacy Public School
Elementary: PublicCedarwood Public School
Elementary: PublicDavid Suzuki Public School
Elementary: PublicBill Hogarth Secondary School
Secondary: PublicSt Mother Teresa Catholic Academy Secondary School
Secondary: CatholicFather Michael McGivney Catholic Academy High School
Secondary: CatholicMiddlefield Collegiate Institute
Secondary: PublicSt Brother André Catholic High School
Secondary: CatholicMarkham District High School
Secondary: Public-
Milne Dam Conservation Park
Hwy 407 (btwn McCowan & Markham Rd.), Markham ON L3P 1G6 2.8km -
Centennial Park
330 Bullock Dr, Ontario 4.45km -
Toogood Pond
Carlton Rd (near Main St.), Unionville ON L3R 4J8 6.24km
-
TD Bank
5261 Hwy 7 (at Highway 7 E), Markham ON L3P 1B8 3.79km -
BMO Bank of Montreal
5760 Hwy 7, Markham ON L3P 1B4 3.92km -
CIBC
8675 McCowan Rd (Bullock Dr), Markham ON L3P 4H1 4.05km
- 3 bath
- 4 bed
- 2000 sqft
22 Captain Armstrong's Lane, Markham, Ontario • L3P 3C9 • Sherwood-Amberglen














