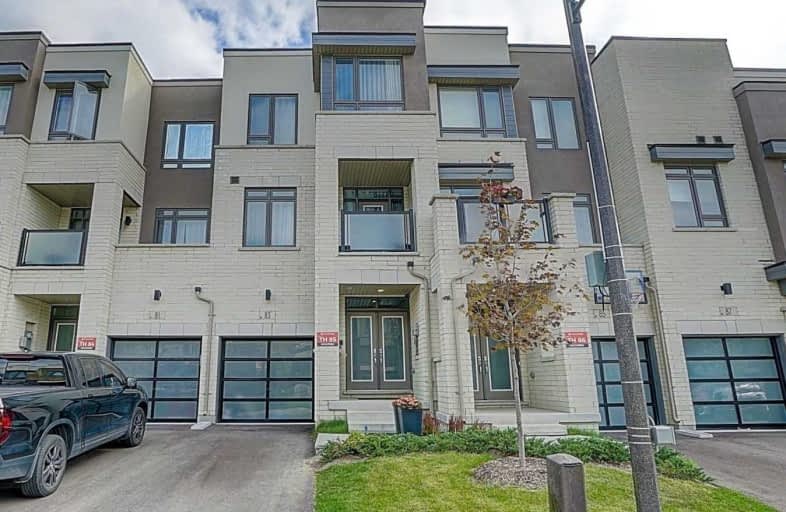
Video Tour

St Rene Goupil-St Luke Catholic Elementary School
Elementary: Catholic
0.44 km
Johnsview Village Public School
Elementary: Public
0.63 km
Bayview Fairways Public School
Elementary: Public
0.68 km
Willowbrook Public School
Elementary: Public
1.04 km
Steelesview Public School
Elementary: Public
2.09 km
Bayview Glen Public School
Elementary: Public
1.18 km
St. Joseph Morrow Park Catholic Secondary School
Secondary: Catholic
2.72 km
Thornlea Secondary School
Secondary: Public
1.33 km
A Y Jackson Secondary School
Secondary: Public
2.64 km
Brebeuf College School
Secondary: Catholic
2.35 km
Thornhill Secondary School
Secondary: Public
2.60 km
St Robert Catholic High School
Secondary: Catholic
1.77 km



