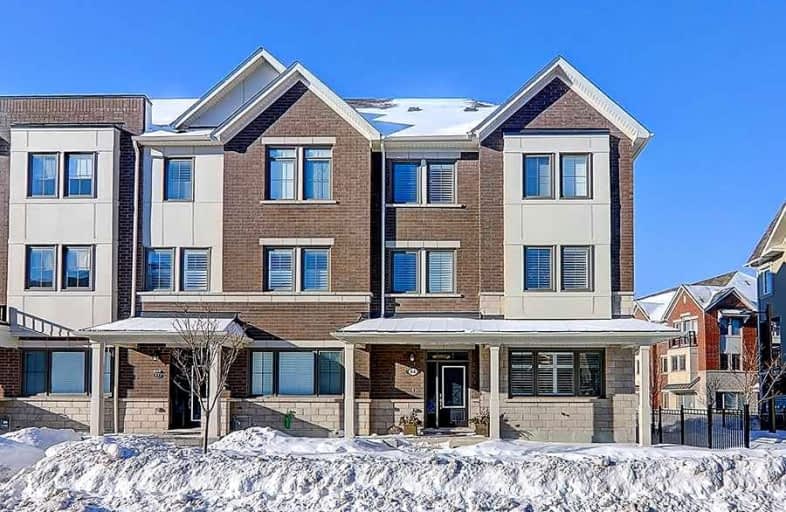Sold on Feb 09, 2022
Note: Property is not currently for sale or for rent.

-
Type: Att/Row/Twnhouse
-
Style: 3-Storey
-
Size: 2000 sqft
-
Lot Size: 27.92 x 54.79 Feet
-
Age: 0-5 years
-
Taxes: $4,671 per year
-
Days on Site: 12 Days
-
Added: Jan 28, 2022 (1 week on market)
-
Updated:
-
Last Checked: 2 months ago
-
MLS®#: N5484031
-
Listed By: Century 21 leading edge realty inc., brokerage
This Gorgeous Freehold End Unit Townhome Situated In Desirable Neighbourhood.Less Than 4Yrs New,Rarely Offered 5 Br W/ 2 Master Ensuites,*Mattamy Build*The Spring Meadow Model, 2466Sqft,V9Ft Ceiling, Hardwood Floor Thru Out. Upgraded Kitchen W/Caesar Stone Countertop, Pot Lights, Brand New Light Fixtures, California Shutters, Roof Top Terrace, Direct Access To Garage, Bright&Spacious,Loads Of Upgrades, Close To Hospital, Rec Centre, Schools,407,All Amenities.
Extras
All Elfs, All Win. Coverings, S/S Fridge, S/S Stove, Dishwasher, Gar.Door Opener W/Remote, Alarm System, Front Load Washer & Dryer, Tankless Hot Water(Rental), Furnace, Central A/C,All Closets Door Will Replace, Excl:Chandelier In Dining Rm
Property Details
Facts for 84 Cornell Centre Boulevard, Markham
Status
Days on Market: 12
Last Status: Sold
Sold Date: Feb 09, 2022
Closed Date: Apr 26, 2022
Expiry Date: May 31, 2022
Sold Price: $1,450,000
Unavailable Date: Feb 09, 2022
Input Date: Jan 28, 2022
Property
Status: Sale
Property Type: Att/Row/Twnhouse
Style: 3-Storey
Size (sq ft): 2000
Age: 0-5
Area: Markham
Community: Cornell
Availability Date: Tba
Inside
Bedrooms: 5
Bathrooms: 4
Kitchens: 1
Rooms: 11
Den/Family Room: Yes
Air Conditioning: Central Air
Fireplace: No
Laundry Level: Main
Washrooms: 4
Utilities
Electricity: Yes
Gas: Yes
Cable: Yes
Telephone: Yes
Building
Basement: Unfinished
Heat Type: Forced Air
Heat Source: Gas
Exterior: Brick
Elevator: N
UFFI: No
Water Supply: Municipal
Special Designation: Unknown
Parking
Driveway: Private
Garage Spaces: 2
Garage Type: Built-In
Covered Parking Spaces: 1
Total Parking Spaces: 3
Fees
Tax Year: 2022
Tax Legal Description: Plan 65M4526 Pt Blk 17 Rp 65R37076 Parts 25 26 37
Taxes: $4,671
Highlights
Feature: Fenced Yard
Feature: Hospital
Feature: Park
Feature: Public Transit
Feature: Rec Centre
Feature: School
Land
Cross Street: Ninth Line & Highway
Municipality District: Markham
Fronting On: West
Pool: None
Sewer: Sewers
Lot Depth: 54.79 Feet
Lot Frontage: 27.92 Feet
Acres: < .50
Additional Media
- Virtual Tour: https://www.tsstudio.ca/84-cornell-centre-blvd
Rooms
Room details for 84 Cornell Centre Boulevard, Markham
| Type | Dimensions | Description |
|---|---|---|
| Foyer Ground | 2.35 x 3.63 | Porcelain Floor, Access To Garage |
| 5th Br Ground | 3.08 x 3.63 | Hardwood Floor, 4 Pc Ensuite, W/I Closet |
| Living 2nd | 6.55 x 4.85 | Hardwood Floor, Pot Lights, Combined W/Dining |
| Dining 2nd | 6.55 x 4.85 | Hardwood Floor, Pot Lights, Large Window |
| Kitchen 2nd | 4.57 x 5.67 | Porcelain Floor, Stone Counter, W/O To Balcony |
| Family 3rd | 3.39 x 3.29 | Hardwood Floor, Pot Lights, Window |
| Prim Bdrm 3rd | 3.57 x 4.30 | Hardwood Floor, 3 Pc Ensuite, W/I Closet |
| 2nd Br 3rd | 2.90 x 3.47 | Hardwood Floor, Closet, Window |
| 3rd Br 3rd | 2.80 x 3.32 | Hardwood Floor, Closet, Window |
| 4th Br 3rd | 2.90 x 3.08 | Hardwood Floor, Closet, Window |
| XXXXXXXX | XXX XX, XXXX |
XXXX XXX XXXX |
$X,XXX,XXX |
| XXX XX, XXXX |
XXXXXX XXX XXXX |
$X,XXX,XXX | |
| XXXXXXXX | XXX XX, XXXX |
XXXX XXX XXXX |
$XXX,XXX |
| XXX XX, XXXX |
XXXXXX XXX XXXX |
$XXX,XXX |
| XXXXXXXX XXXX | XXX XX, XXXX | $1,450,000 XXX XXXX |
| XXXXXXXX XXXXXX | XXX XX, XXXX | $1,498,000 XXX XXXX |
| XXXXXXXX XXXX | XXX XX, XXXX | $960,000 XXX XXXX |
| XXXXXXXX XXXXXX | XXX XX, XXXX | $829,900 XXX XXXX |

William Armstrong Public School
Elementary: PublicReesor Park Public School
Elementary: PublicLittle Rouge Public School
Elementary: PublicCornell Village Public School
Elementary: PublicLegacy Public School
Elementary: PublicBlack Walnut Public School
Elementary: PublicBill Hogarth Secondary School
Secondary: PublicFather Michael McGivney Catholic Academy High School
Secondary: CatholicMiddlefield Collegiate Institute
Secondary: PublicSt Brother André Catholic High School
Secondary: CatholicMarkham District High School
Secondary: PublicBur Oak Secondary School
Secondary: Public

