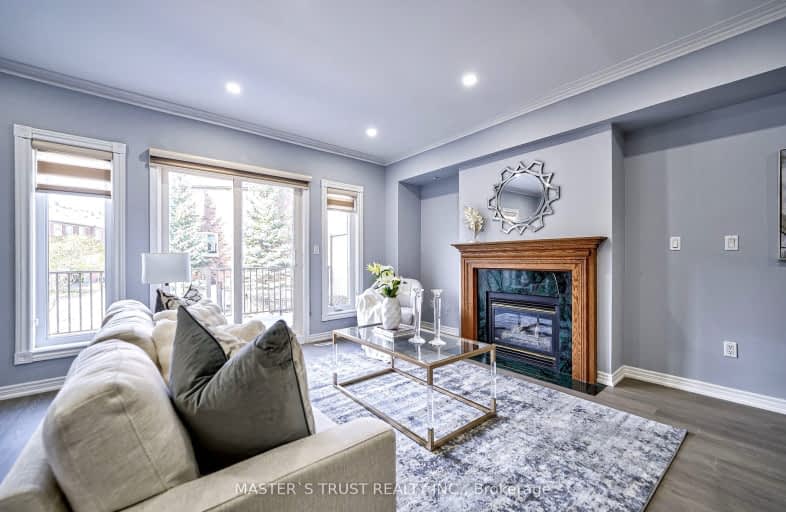Very Walkable
- Most errands can be accomplished on foot.
85
/100
Some Transit
- Most errands require a car.
47
/100
Bikeable
- Some errands can be accomplished on bike.
69
/100

St Rene Goupil-St Luke Catholic Elementary School
Elementary: Catholic
1.86 km
Bayview Fairways Public School
Elementary: Public
2.50 km
Willowbrook Public School
Elementary: Public
1.53 km
Christ the King Catholic Elementary School
Elementary: Catholic
1.99 km
Adrienne Clarkson Public School
Elementary: Public
1.26 km
Doncrest Public School
Elementary: Public
1.56 km
Msgr Fraser College (Northeast)
Secondary: Catholic
4.25 km
Thornlea Secondary School
Secondary: Public
1.73 km
A Y Jackson Secondary School
Secondary: Public
4.32 km
Brebeuf College School
Secondary: Catholic
4.51 km
Thornhill Secondary School
Secondary: Public
4.27 km
St Robert Catholic High School
Secondary: Catholic
0.97 km
-
Green Lane Park
16 Thorne Lane, Markham ON L3T 5K5 1.95km -
Ritter Park
Richmond Hill ON 3.85km -
Bestview Park
Ontario 4.21km
-
BMO Bank of Montreal
550 Hwy 7 E (in Times Square), Richmond Hill ON L4B 3Z4 0.56km -
TD Bank Financial Group
550 Hwy 7 E (at Times Square), Richmond Hill ON L4B 3Z4 0.59km -
RBC Royal Bank
260 E Beaver Creek Rd (at Hwy 7), Richmond Hill ON L4B 3M3 1.04km








