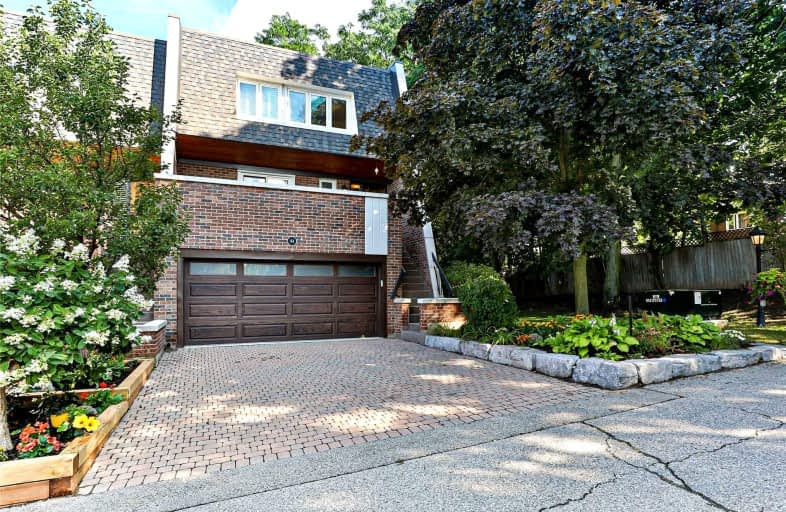
Holy Redeemer Catholic School
Elementary: Catholic
0.72 km
Zion Heights Middle School
Elementary: Public
1.46 km
German Mills Public School
Elementary: Public
0.51 km
Arbor Glen Public School
Elementary: Public
1.17 km
St Michael Catholic Academy
Elementary: Catholic
0.48 km
Cliffwood Public School
Elementary: Public
0.96 km
Msgr Fraser College (Northeast)
Secondary: Catholic
0.72 km
St. Joseph Morrow Park Catholic Secondary School
Secondary: Catholic
2.52 km
Georges Vanier Secondary School
Secondary: Public
3.43 km
A Y Jackson Secondary School
Secondary: Public
0.70 km
Brebeuf College School
Secondary: Catholic
2.83 km
St Robert Catholic High School
Secondary: Catholic
2.73 km




