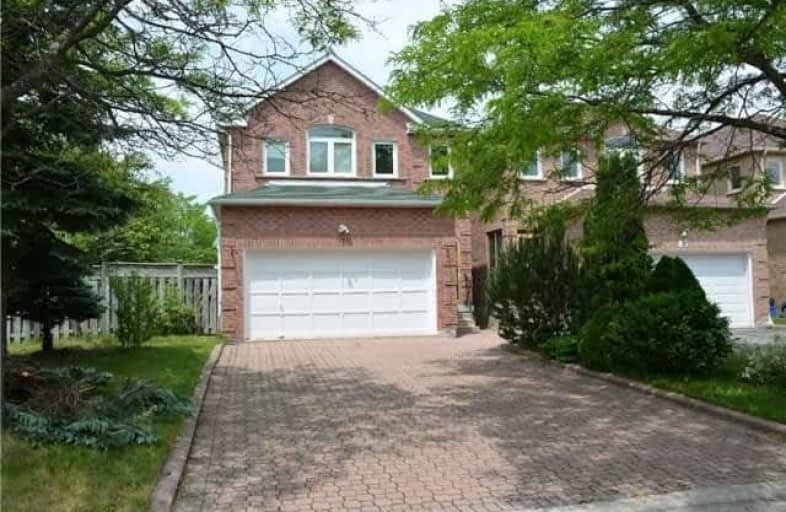Leased on Jun 20, 2018
Note: Property is not currently for sale or for rent.

-
Type: Link
-
Style: 2-Storey
-
Lease Term: 1 Year
-
Possession: Tba
-
All Inclusive: N
-
Lot Size: 0 x 0
-
Age: No Data
-
Days on Site: 20 Days
-
Added: Sep 07, 2019 (2 weeks on market)
-
Updated:
-
Last Checked: 2 months ago
-
MLS®#: N4149390
-
Listed By: Homeart realty services inc., brokerage
Walk To Steeles, Bus, Wal-Mart, Stores & Plaza ! Gorgeous 4+2 Bedroom Recently Upgraded New Hardwood (2017) On 2nd Fl. Oak Staircase, Freshly Painted Thru-Out. Upgraded All Windows, Doors, Washrooms, Roof, & Furnace. Spacious Layout, Bright Kitchen, Large Master Bedroom With Ensuite & W/I Closet. Finished Basement With 2 Bedrooms, Large Living Room & Washroom. Must See ! Interlock Driveway, No Side-Walk. Quiet & Convenience Neighbourhood.
Extras
2 Fridges, Stove, Washer, Dryer, All Window Coverings, All Elf's, Garden Shed. Hot Water Tank (R).
Property Details
Facts for 85 Laird Drive, Markham
Status
Days on Market: 20
Last Status: Leased
Sold Date: Jun 20, 2018
Closed Date: Jul 01, 2018
Expiry Date: Sep 01, 2018
Sold Price: $2,450
Unavailable Date: Jun 20, 2018
Input Date: Jun 03, 2018
Prior LSC: Listing with no contract changes
Property
Status: Lease
Property Type: Link
Style: 2-Storey
Area: Markham
Community: Middlefield
Availability Date: Tba
Inside
Bedrooms: 4
Bedrooms Plus: 2
Bathrooms: 4
Kitchens: 1
Rooms: 8
Den/Family Room: Yes
Air Conditioning: Central Air
Fireplace: Yes
Laundry: Ensuite
Washrooms: 4
Utilities
Utilities Included: N
Building
Basement: Finished
Heat Type: Forced Air
Heat Source: Gas
Exterior: Brick
Private Entrance: N
Water Supply: None
Special Designation: Unknown
Parking
Driveway: Private
Parking Included: Yes
Garage Spaces: 2
Garage Type: Attached
Covered Parking Spaces: 2
Total Parking Spaces: 4
Fees
Cable Included: No
Central A/C Included: Yes
Common Elements Included: No
Heating Included: No
Hydro Included: No
Water Included: No
Land
Cross Street: Markham & Steeles
Municipality District: Markham
Fronting On: North
Pool: None
Sewer: Sewers
Rooms
Room details for 85 Laird Drive, Markham
| Type | Dimensions | Description |
|---|---|---|
| Living Main | 3.35 x 6.38 | Combined W/Dining, Open Concept, Window |
| Dining Main | 3.35 x 6.38 | Combined W/Living, Open Concept, Window |
| Kitchen Main | 2.92 x 6.40 | Eat-In Kitchen, Ceramic Floor, W/O To Yard |
| Family Main | 3.35 x 4.27 | Fireplace, Ceramic Floor |
| Master 2nd | 4.83 x 4.85 | Hardwood Floor, 4 Pc Ensuite, W/I Closet |
| 2nd Br 2nd | 3.12 x 4.57 | Hardwood Floor, Closet, Window |
| 3rd Br 2nd | 3.12 x 4.09 | Hardwood Floor, Closet, Window |
| 4th Br 2nd | 3.23 x 3.48 | Hardwood Floor, Closet, Window |
| Living Bsmt | 4.88 x 6.40 | Pot Lights, Renovated |
| Br Bsmt | 3.28 x 4.06 | B/I Closet |
| Br Bsmt | 2.82 x 4.06 | B/I Closet |
| XXXXXXXX | XXX XX, XXXX |
XXXXXX XXX XXXX |
$X,XXX |
| XXX XX, XXXX |
XXXXXX XXX XXXX |
$X,XXX | |
| XXXXXXXX | XXX XX, XXXX |
XXXXXXX XXX XXXX |
|
| XXX XX, XXXX |
XXXXXX XXX XXXX |
$X,XXX | |
| XXXXXXXX | XXX XX, XXXX |
XXXXXXX XXX XXXX |
|
| XXX XX, XXXX |
XXXXXX XXX XXXX |
$X,XXX | |
| XXXXXXXX | XXX XX, XXXX |
XXXX XXX XXXX |
$XXX,XXX |
| XXX XX, XXXX |
XXXXXX XXX XXXX |
$XXX,XXX | |
| XXXXXXXX | XXX XX, XXXX |
XXXX XXX XXXX |
$X,XXX,XXX |
| XXX XX, XXXX |
XXXXXX XXX XXXX |
$X,XXX,XXX |
| XXXXXXXX XXXXXX | XXX XX, XXXX | $2,450 XXX XXXX |
| XXXXXXXX XXXXXX | XXX XX, XXXX | $2,500 XXX XXXX |
| XXXXXXXX XXXXXXX | XXX XX, XXXX | XXX XXXX |
| XXXXXXXX XXXXXX | XXX XX, XXXX | $2,500 XXX XXXX |
| XXXXXXXX XXXXXXX | XXX XX, XXXX | XXX XXXX |
| XXXXXXXX XXXXXX | XXX XX, XXXX | $2,500 XXX XXXX |
| XXXXXXXX XXXX | XXX XX, XXXX | $928,000 XXX XXXX |
| XXXXXXXX XXXXXX | XXX XX, XXXX | $999,000 XXX XXXX |
| XXXXXXXX XXXX | XXX XX, XXXX | $1,050,000 XXX XXXX |
| XXXXXXXX XXXXXX | XXX XX, XXXX | $1,088,000 XXX XXXX |

St Vincent de Paul Catholic Elementary School
Elementary: CatholicEllen Fairclough Public School
Elementary: PublicMarkham Gateway Public School
Elementary: PublicParkland Public School
Elementary: PublicArmadale Public School
Elementary: PublicCedarwood Public School
Elementary: PublicDelphi Secondary Alternative School
Secondary: PublicFrancis Libermann Catholic High School
Secondary: CatholicFather Michael McGivney Catholic Academy High School
Secondary: CatholicAlbert Campbell Collegiate Institute
Secondary: PublicLester B Pearson Collegiate Institute
Secondary: PublicMiddlefield Collegiate Institute
Secondary: Public- 3 bath
- 4 bed
Lower-40 Wellpark Boulevard, Toronto, Ontario • M1V 1A5 • Agincourt North



