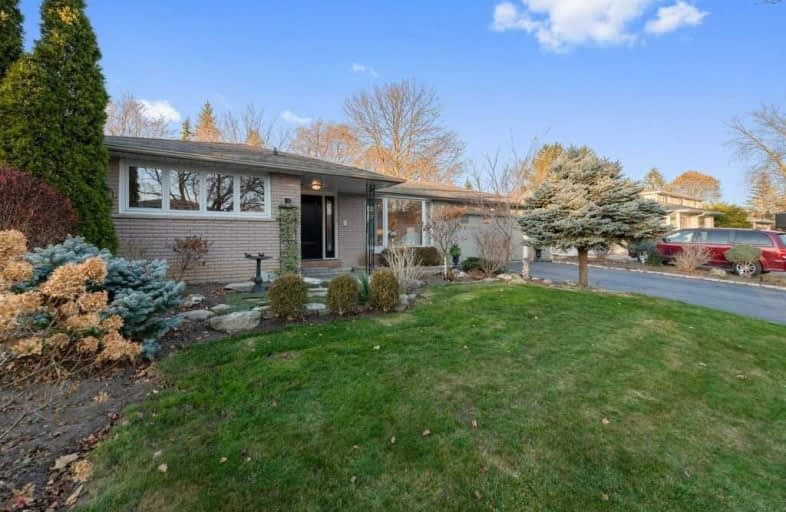
William Armstrong Public School
Elementary: Public
0.64 km
Boxwood Public School
Elementary: Public
1.59 km
Sir Richard W Scott Catholic Elementary School
Elementary: Catholic
1.22 km
Franklin Street Public School
Elementary: Public
1.45 km
St Joseph Catholic Elementary School
Elementary: Catholic
1.56 km
Legacy Public School
Elementary: Public
1.19 km
Bill Hogarth Secondary School
Secondary: Public
2.88 km
Father Michael McGivney Catholic Academy High School
Secondary: Catholic
3.38 km
Middlefield Collegiate Institute
Secondary: Public
3.02 km
St Brother André Catholic High School
Secondary: Catholic
2.78 km
Markham District High School
Secondary: Public
1.21 km
Bur Oak Secondary School
Secondary: Public
3.98 km









