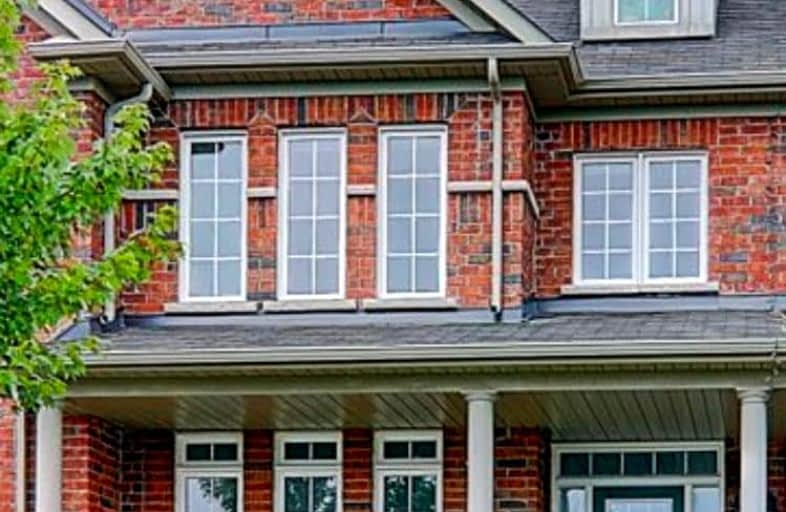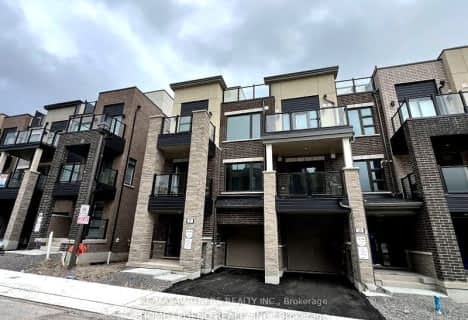Car-Dependent
- Most errands require a car.
31
/100
Good Transit
- Some errands can be accomplished by public transportation.
54
/100
Bikeable
- Some errands can be accomplished on bike.
51
/100

Fred Varley Public School
Elementary: Public
0.99 km
Wismer Public School
Elementary: Public
0.77 km
San Lorenzo Ruiz Catholic Elementary School
Elementary: Catholic
0.35 km
John McCrae Public School
Elementary: Public
0.35 km
Donald Cousens Public School
Elementary: Public
0.78 km
Stonebridge Public School
Elementary: Public
1.41 km
Markville Secondary School
Secondary: Public
2.55 km
St Brother André Catholic High School
Secondary: Catholic
2.13 km
Bill Crothers Secondary School
Secondary: Public
5.08 km
Markham District High School
Secondary: Public
3.44 km
Bur Oak Secondary School
Secondary: Public
0.52 km
Pierre Elliott Trudeau High School
Secondary: Public
2.59 km
-
Berczy Park
111 Glenbrook Dr, Markham ON L6C 2X2 1.99km -
Centennial Park
330 Bullock Dr, Ontario 3.13km -
Briarwood Park
118 Briarwood Rd, Markham ON L3R 2X5 4.96km
-
TD Bank Financial Group
9870 Hwy 48 (Major Mackenzie Dr), Markham ON L6E 0H7 1.46km -
TD Bank Financial Group
9970 Kennedy Rd, Markham ON L6C 0M4 2.84km -
TD Bank Financial Group
4630 Hwy 7 (at Kennedy Rd.), Unionville ON L3R 1M5 4.44km














