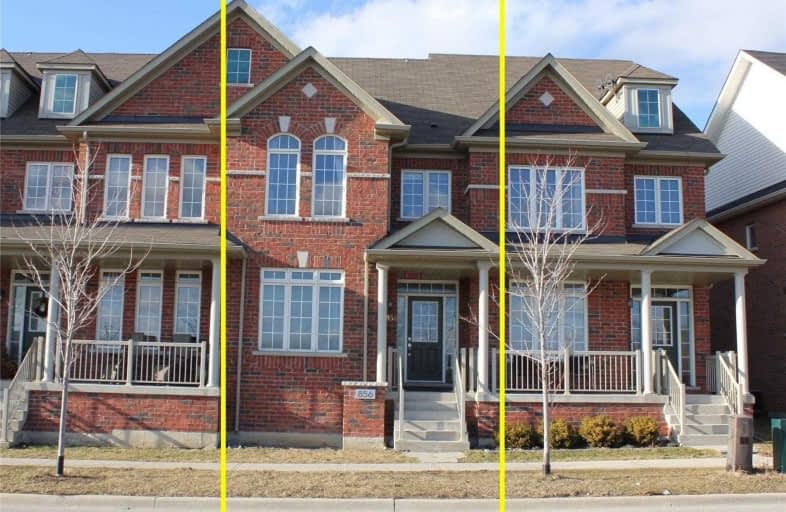Leased on Mar 19, 2020
Note: Property is not currently for sale or for rent.

-
Type: Att/Row/Twnhouse
-
Style: 2-Storey
-
Lease Term: 1 Year
-
Possession: No Data
-
All Inclusive: N
-
Lot Size: 0 x 0
-
Age: No Data
-
Days on Site: 2 Days
-
Added: Mar 17, 2020 (2 days on market)
-
Updated:
-
Last Checked: 3 months ago
-
MLS®#: N4724753
-
Listed By: Homelife new world realty inc., brokerage
Absolutely Gorgeous Freehold Townhouse In High Demand Wismer Neighborhood,Perfect Family Vacant For Immed Possession;Finish Basmt With Extra 2 Bdrm; Unobstructed Park View ,Brand New Luxurious Kitchen With New Quartz Counter-Top, Laminated Flooring Thru-Out, G/F 9Ft Ceiling, +Pot Lights,Fresh Paint,4Pc Ensuite Mbrm, Stone Backpatio, Steps To Top Ranked Schools,Park,Minis To Mall,Supermarket,Go Train Station,407 Etc..
Extras
Fridge, Stove,Range Hood, Washer, Dryer, Cac, All Existing Elfs & Window Cover'ng.Hot Water Tank(Rental). Tenant To To Pay Hydro, Water, Heating Cost, Gas, Hotwater And Hot Water Tank Rental, First & Last Months' Rent And Tenant's Insurance
Property Details
Facts for 856 Castlemore Avenue, Markham
Status
Days on Market: 2
Last Status: Leased
Sold Date: Mar 19, 2020
Closed Date: Mar 20, 2020
Expiry Date: Jun 30, 2020
Sold Price: $2,300
Unavailable Date: Mar 19, 2020
Input Date: Mar 17, 2020
Prior LSC: Listing with no contract changes
Property
Status: Lease
Property Type: Att/Row/Twnhouse
Style: 2-Storey
Area: Markham
Community: Wismer
Inside
Bedrooms: 3
Bedrooms Plus: 2
Bathrooms: 3
Kitchens: 1
Rooms: 8
Den/Family Room: Yes
Air Conditioning: Central Air
Fireplace: Yes
Laundry: Ensuite
Washrooms: 3
Utilities
Utilities Included: N
Building
Basement: Full
Heat Type: Forced Air
Heat Source: Gas
Exterior: Brick
Private Entrance: Y
Water Supply: Municipal
Special Designation: Unknown
Retirement: N
Parking
Driveway: Lane
Parking Included: Yes
Garage Spaces: 1
Garage Type: Built-In
Covered Parking Spaces: 1
Total Parking Spaces: 2
Fees
Cable Included: No
Central A/C Included: Yes
Common Elements Included: No
Heating Included: No
Hydro Included: No
Water Included: No
Land
Cross Street: Mccowan Rd
Municipality District: Markham
Fronting On: North
Pool: None
Sewer: Sewers
Rooms
Room details for 856 Castlemore Avenue, Markham
| Type | Dimensions | Description |
|---|---|---|
| Living Main | 3.20 x 5.21 | Hardwood Floor, Open Concept, O/Looks Park |
| Dining Main | 2.77 x 5.57 | Hardwood Floor, Pot Lights, O/Looks Backyard |
| Kitchen Main | 2.10 x 3.04 | Ceramic Floor, Pot Lights, O/Looks Backyard |
| Breakfast Main | 3.04 x 3.04 | Ceramic Floor, Quartz Counter |
| Master 2nd | 3.16 x 5.06 | Ensuite Bath, O/Looks Park, Cathedral Ceiling |
| 2nd Br 2nd | 3.35 x 4.87 | O/Looks Backyard, Wood Floor |
| 3rd Br 2nd | 2.59 x 3.16 | O/Looks Backyard, Wood Floor |
| Rec Bsmt | 2.69 x 3.84 | |
| 4th Br Bsmt | 2.20 x 3.05 | |
| 5th Br Bsmt | 2.06 x 3.05 |
| XXXXXXXX | XXX XX, XXXX |
XXXXXX XXX XXXX |
$X,XXX |
| XXX XX, XXXX |
XXXXXX XXX XXXX |
$X,XXX | |
| XXXXXXXX | XXX XX, XXXX |
XXXX XXX XXXX |
$XXX,XXX |
| XXX XX, XXXX |
XXXXXX XXX XXXX |
$XXX,XXX | |
| XXXXXXXX | XXX XX, XXXX |
XXXX XXX XXXX |
$XXX,XXX |
| XXX XX, XXXX |
XXXXXX XXX XXXX |
$XXX,XXX |
| XXXXXXXX XXXXXX | XXX XX, XXXX | $2,300 XXX XXXX |
| XXXXXXXX XXXXXX | XXX XX, XXXX | $2,280 XXX XXXX |
| XXXXXXXX XXXX | XXX XX, XXXX | $868,000 XXX XXXX |
| XXXXXXXX XXXXXX | XXX XX, XXXX | $799,000 XXX XXXX |
| XXXXXXXX XXXX | XXX XX, XXXX | $703,800 XXX XXXX |
| XXXXXXXX XXXXXX | XXX XX, XXXX | $709,900 XXX XXXX |

Fred Varley Public School
Elementary: PublicWismer Public School
Elementary: PublicSan Lorenzo Ruiz Catholic Elementary School
Elementary: CatholicJohn McCrae Public School
Elementary: PublicDonald Cousens Public School
Elementary: PublicStonebridge Public School
Elementary: PublicMarkville Secondary School
Secondary: PublicSt Brother André Catholic High School
Secondary: CatholicBill Crothers Secondary School
Secondary: PublicMarkham District High School
Secondary: PublicBur Oak Secondary School
Secondary: PublicPierre Elliott Trudeau High School
Secondary: Public

