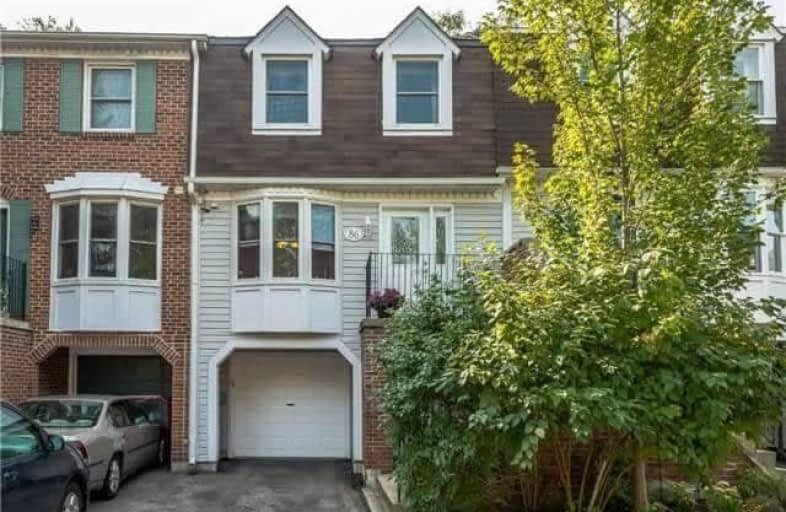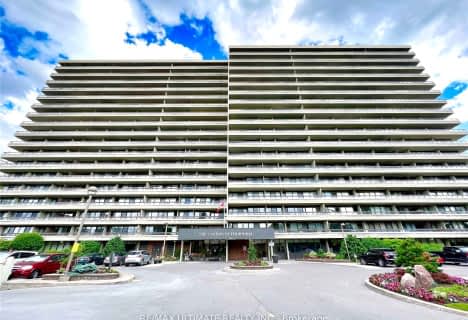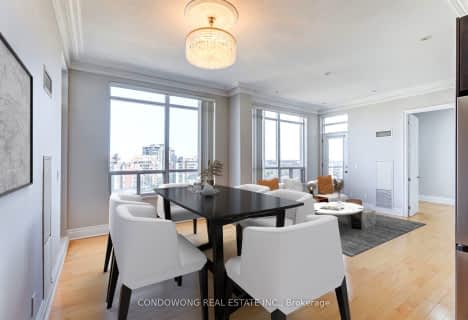
E J Sand Public School
Elementary: PublicWoodland Public School
Elementary: PublicThornhill Public School
Elementary: PublicHenderson Avenue Public School
Elementary: PublicYorkhill Elementary School
Elementary: PublicBaythorn Public School
Elementary: PublicDrewry Secondary School
Secondary: PublicÉSC Monseigneur-de-Charbonnel
Secondary: CatholicThornlea Secondary School
Secondary: PublicNewtonbrook Secondary School
Secondary: PublicBrebeuf College School
Secondary: CatholicThornhill Secondary School
Secondary: Public- 2 bath
- 3 bed
- 1000 sqft
1610-205 Hilda Avenue, Toronto, Ontario • M2M 4B1 • Newtonbrook West
- 2 bath
- 3 bed
- 1200 sqft
UPH12-37 Galleria Parkway, Markham, Ontario • L3T 0A5 • Commerce Valley
- 2 bath
- 3 bed
- 1200 sqft
804-50 Inverlochy Boulevard, Markham, Ontario • L3T 4T6 • Royal Orchard
- 2 bath
- 3 bed
- 1400 sqft
1212-8111 Yonge Street, Markham, Ontario • L3T 4V9 • Royal Orchard
- 2 bath
- 3 bed
- 1400 sqft
1605-8111 Yonge Street, Markham, Ontario • L3T 4V9 • Royal Orchard
- 2 bath
- 3 bed
- 1200 sqft
508-80 Inverlochy Boulevard, Markham, Ontario • L3T 4P3 • Royal Orchard













