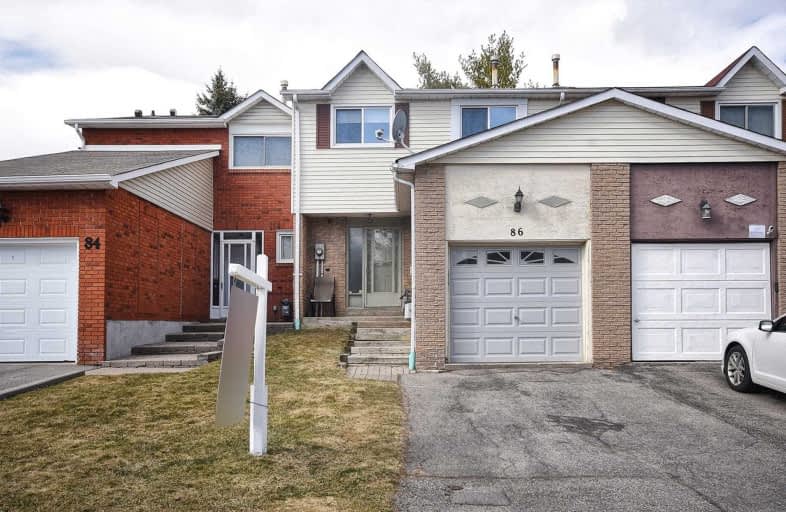Sold on Mar 29, 2021
Note: Property is not currently for sale or for rent.

-
Type: Att/Row/Twnhouse
-
Style: 2-Storey
-
Lot Size: 20 x 100 Feet
-
Age: No Data
-
Taxes: $3,819 per year
-
Days on Site: 4 Days
-
Added: Mar 24, 2021 (4 days on market)
-
Updated:
-
Last Checked: 2 months ago
-
MLS®#: N5167002
-
Listed By: Paul zammit real estate ltd., brokerage
Freehold 3 Bedroom Townhome In The Heart Of Thornhill, Hardwood Floors In Living & Dining Rm, Master Bdrm W/ 3Pc Enuite, Finished Basement W/ 2nd Kitchen & 3 Pc Bath, Fireplace, Steps To Ravine, Roof(17), Cac(16)
Extras
Fridge, Stove, B/I Dw, Washer, Dryer (Appliances As Is), Elf, Cac, Cvac (As Is), Gdo & 2 Remotes, Humidifier, Hot -Rental **Excl: Microwave
Property Details
Facts for 86 Durie Lane, Markham
Status
Days on Market: 4
Last Status: Sold
Sold Date: Mar 29, 2021
Closed Date: Jul 02, 2021
Expiry Date: Jun 30, 2021
Sold Price: $900,018
Unavailable Date: Mar 29, 2021
Input Date: Mar 25, 2021
Prior LSC: Listing with no contract changes
Property
Status: Sale
Property Type: Att/Row/Twnhouse
Style: 2-Storey
Area: Markham
Community: Aileen-Willowbrook
Availability Date: July 2nd/Tba
Inside
Bedrooms: 3
Bathrooms: 4
Kitchens: 2
Rooms: 6
Den/Family Room: No
Air Conditioning: Central Air
Fireplace: Yes
Laundry Level: Lower
Washrooms: 4
Building
Basement: Finished
Heat Type: Forced Air
Heat Source: Gas
Exterior: Alum Siding
Exterior: Brick
Water Supply: Municipal
Special Designation: Unknown
Parking
Driveway: Private
Garage Spaces: 1
Garage Type: Attached
Covered Parking Spaces: 1
Total Parking Spaces: 2
Fees
Tax Year: 2020
Tax Legal Description: Plan M 1762 Pt 12, 13 Pt Blk M
Taxes: $3,819
Highlights
Feature: Fenced Yard
Feature: Library
Feature: Park
Feature: Rec Centre
Feature: School
Land
Cross Street: Bayview/Willowbrook
Municipality District: Markham
Fronting On: West
Pool: None
Sewer: Sewers
Lot Depth: 100 Feet
Lot Frontage: 20 Feet
Additional Media
- Virtual Tour: https://advirtours.view.property/1800989?idx=1
Rooms
Room details for 86 Durie Lane, Markham
| Type | Dimensions | Description |
|---|---|---|
| Kitchen Ground | 2.36 x 3.48 | Ceramic Floor, Pantry, Pass Through |
| Dining Ground | 2.66 x 4.02 | Combined W/Living, Hardwood Floor |
| Living Ground | 3.31 x 5.07 | Fireplace, W/O To Deck, Hardwood Floor |
| Master 2nd | 3.49 x 4.54 | 3 Pc Ensuite, Broadloom, Mirrored Closet |
| 2nd Br 2nd | 2.99 x 3.72 | Broadloom, Closet |
| 3rd Br 2nd | 2.74 x 3.01 | Broadloom, Double Closet |
| Kitchen Bsmt | 2.52 x 3.56 | Ceramic Floor, Backsplash |
| Rec Bsmt | 4.01 x 4.94 | 3 Pc Bath, Broadloom |
| XXXXXXXX | XXX XX, XXXX |
XXXX XXX XXXX |
$XXX,XXX |
| XXX XX, XXXX |
XXXXXX XXX XXXX |
$XXX,XXX |
| XXXXXXXX XXXX | XXX XX, XXXX | $900,018 XXX XXXX |
| XXXXXXXX XXXXXX | XXX XX, XXXX | $788,000 XXX XXXX |

St Rene Goupil-St Luke Catholic Elementary School
Elementary: CatholicJohnsview Village Public School
Elementary: PublicBayview Fairways Public School
Elementary: PublicBayview Glen Public School
Elementary: PublicGerman Mills Public School
Elementary: PublicSt Michael Catholic Academy
Elementary: CatholicMsgr Fraser College (Northeast)
Secondary: CatholicSt. Joseph Morrow Park Catholic Secondary School
Secondary: CatholicThornlea Secondary School
Secondary: PublicA Y Jackson Secondary School
Secondary: PublicBrebeuf College School
Secondary: CatholicSt Robert Catholic High School
Secondary: Catholic

