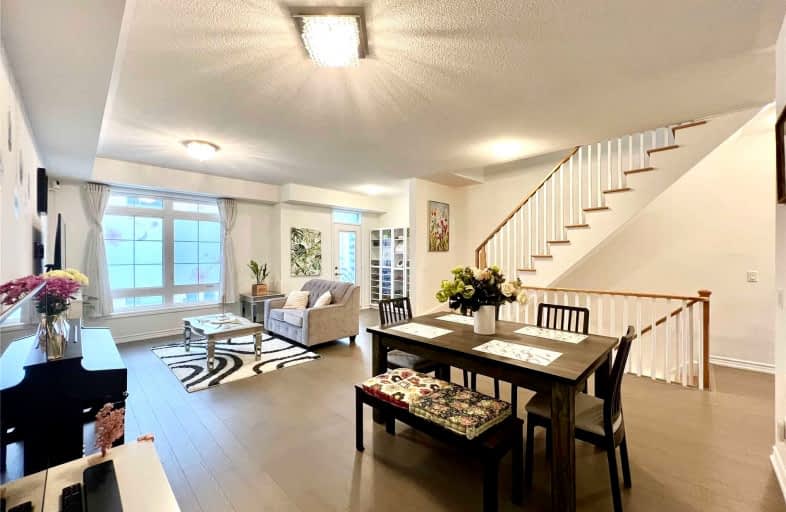
St John XXIII Catholic Elementary School
Elementary: Catholic
0.63 km
Unionville Public School
Elementary: Public
1.96 km
Parkview Public School
Elementary: Public
1.31 km
Coledale Public School
Elementary: Public
1.47 km
William Berczy Public School
Elementary: Public
1.34 km
St Justin Martyr Catholic Elementary School
Elementary: Catholic
1.62 km
Milliken Mills High School
Secondary: Public
2.99 km
St Augustine Catholic High School
Secondary: Catholic
3.03 km
Markville Secondary School
Secondary: Public
3.58 km
Bill Crothers Secondary School
Secondary: Public
1.34 km
Unionville High School
Secondary: Public
0.82 km
Pierre Elliott Trudeau High School
Secondary: Public
3.52 km




