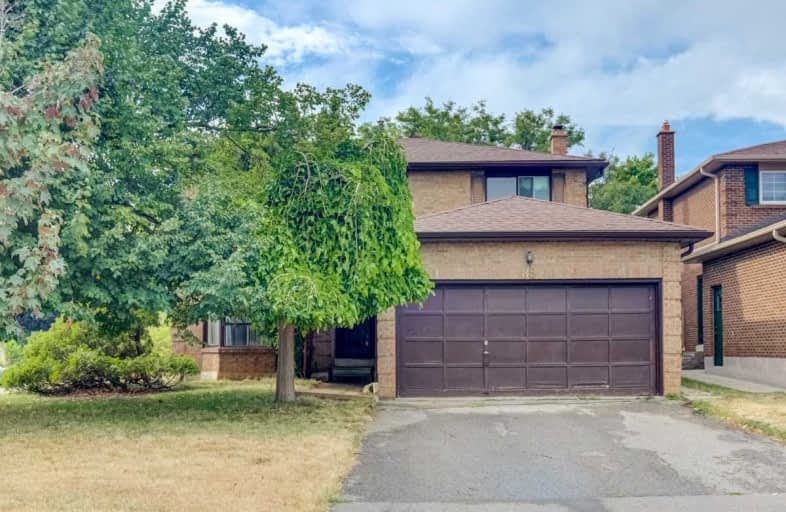
William Armstrong Public School
Elementary: Public
0.50 km
Boxwood Public School
Elementary: Public
1.62 km
Sir Richard W Scott Catholic Elementary School
Elementary: Catholic
1.31 km
St Joseph Catholic Elementary School
Elementary: Catholic
1.71 km
Reesor Park Public School
Elementary: Public
1.73 km
Legacy Public School
Elementary: Public
0.90 km
Bill Hogarth Secondary School
Secondary: Public
2.69 km
Father Michael McGivney Catholic Academy High School
Secondary: Catholic
3.70 km
Middlefield Collegiate Institute
Secondary: Public
3.28 km
St Brother André Catholic High School
Secondary: Catholic
2.91 km
Markham District High School
Secondary: Public
1.34 km
Bur Oak Secondary School
Secondary: Public
4.21 km





