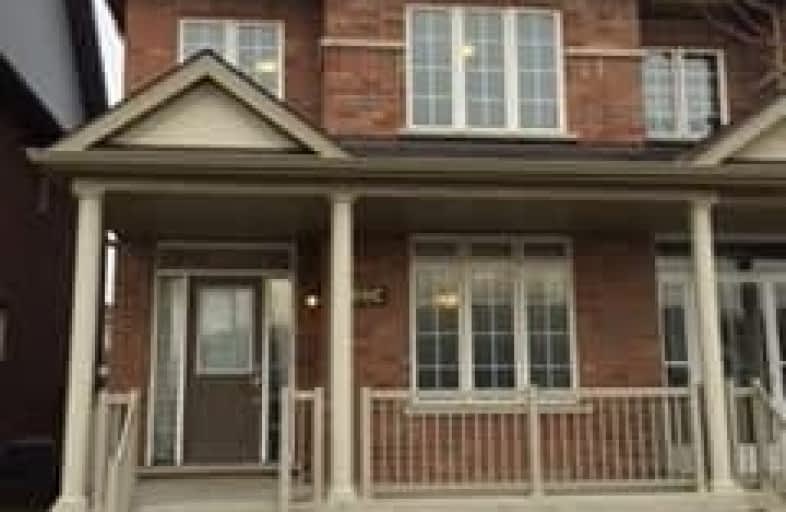
Fred Varley Public School
Elementary: Public
1.05 km
Wismer Public School
Elementary: Public
0.68 km
San Lorenzo Ruiz Catholic Elementary School
Elementary: Catholic
0.36 km
John McCrae Public School
Elementary: Public
0.42 km
Donald Cousens Public School
Elementary: Public
0.68 km
Stonebridge Public School
Elementary: Public
1.51 km
Markville Secondary School
Secondary: Public
2.60 km
St Brother André Catholic High School
Secondary: Catholic
2.05 km
Bill Crothers Secondary School
Secondary: Public
5.15 km
Markham District High School
Secondary: Public
3.38 km
Bur Oak Secondary School
Secondary: Public
0.46 km
Pierre Elliott Trudeau High School
Secondary: Public
2.70 km







