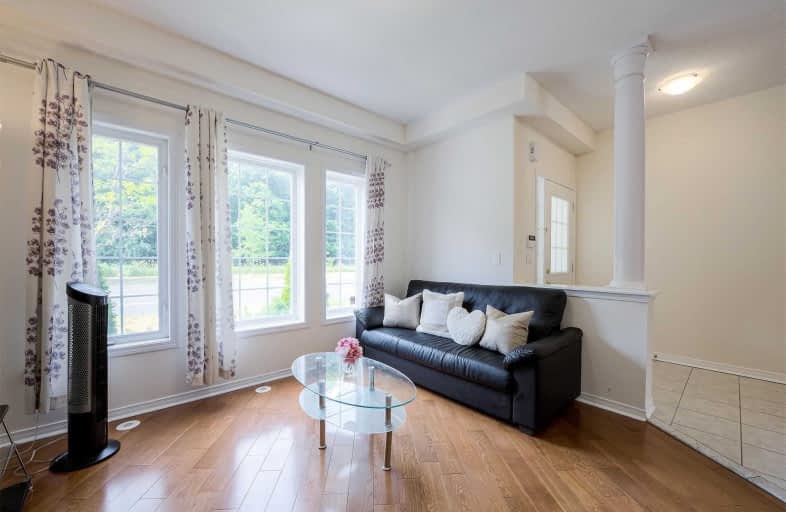Note: Property is not currently for sale or for rent.

-
Type: Att/Row/Twnhouse
-
Style: 2-Storey
-
Lot Size: 19 x 105.71 Feet
-
Age: No Data
-
Taxes: $3,474 per year
-
Days on Site: 3 Days
-
Added: Jul 05, 2020 (3 days on market)
-
Updated:
-
Last Checked: 3 months ago
-
MLS®#: N4818249
-
Listed By: Century 21 atria realty inc., brokerage
Location Location! Across From Wismer Park And A Few Steps From Bur Oak Secondary School (Top 5% In Ontario). 3 Parking Spots (1 In Garage, 2 On Driveway). Attic Insulation (2019), Furnace (2019), Ac (2019), Beautiful Frontyard Landscape, Kitchen Sink With Built In Water Filter, Light Dimmers Thruout, Basement Finished With Large Bedroom, Full Bath, Storage Room, Pot Lights.
Extras
All Appliances In Kitchen, All Mirrors In Bathrooms, Garage Door Opener And 2 Remotes, Washer, Dryer, One City Garage Bin, One City Recycle Bin, All Window Coverings, All Lights. Close To Go Train, Shoppers Drug Mart, Grocery, Lcbo & More
Property Details
Facts for 889 Bur Oak Avenue, Markham
Status
Days on Market: 3
Last Status: Sold
Sold Date: Jul 08, 2020
Closed Date: Oct 15, 2020
Expiry Date: Oct 05, 2020
Sold Price: $832,000
Unavailable Date: Jul 08, 2020
Input Date: Jul 05, 2020
Prior LSC: Sold
Property
Status: Sale
Property Type: Att/Row/Twnhouse
Style: 2-Storey
Area: Markham
Community: Wismer
Availability Date: 90-120 Days
Inside
Bedrooms: 3
Bedrooms Plus: 1
Bathrooms: 4
Kitchens: 1
Rooms: 10
Den/Family Room: Yes
Air Conditioning: Central Air
Fireplace: No
Laundry Level: Lower
Washrooms: 4
Building
Basement: Finished
Heat Type: Forced Air
Heat Source: Gas
Exterior: Brick
Water Supply: Municipal
Special Designation: Unknown
Parking
Driveway: Available
Garage Spaces: 1
Garage Type: Attached
Covered Parking Spaces: 2
Total Parking Spaces: 3
Fees
Tax Year: 2020
Tax Legal Description: Plan 65M3671 Pt Blk 18 Rp 65R27530 Parts 3 To 6
Taxes: $3,474
Land
Cross Street: Mccowan/16th Ave
Municipality District: Markham
Fronting On: South
Pool: None
Sewer: Sewers
Lot Depth: 105.71 Feet
Lot Frontage: 19 Feet
Additional Media
- Virtual Tour: https://bit.ly/mls889buroak
Rooms
Room details for 889 Bur Oak Avenue, Markham
| Type | Dimensions | Description |
|---|---|---|
| Living Main | 3.54 x 3.67 | Hardwood Floor, Combined W/Dining |
| Dining Main | 3.54 x 3.67 | Hardwood Floor, Combined W/Living |
| Kitchen Main | 3.17 x 3.05 | Open Concept |
| Breakfast Main | 2.93 x 2.14 | W/O To Yard |
| Family Main | 2.85 x 3.36 | Hardwood Floor |
| Master 2nd | 3.66 x 4.27 | Hardwood Floor, 4 Pc Ensuite, W/I Closet |
| 2nd Br 2nd | 3.30 x 2.47 | Hardwood Floor, Window, Closet |
| 3rd Br 2nd | 3.17 x 2.47 | Hardwood Floor, Window, Closet |
| Rec Bsmt | - | Laminate, Pot Lights |
| Br Bsmt | - | Laminate, Closet, Window |
| XXXXXXXX | XXX XX, XXXX |
XXXX XXX XXXX |
$XXX,XXX |
| XXX XX, XXXX |
XXXXXX XXX XXXX |
$XXX,XXX |
| XXXXXXXX XXXX | XXX XX, XXXX | $832,000 XXX XXXX |
| XXXXXXXX XXXXXX | XXX XX, XXXX | $728,000 XXX XXXX |

St Edward Catholic Elementary School
Elementary: CatholicFred Varley Public School
Elementary: PublicWismer Public School
Elementary: PublicSan Lorenzo Ruiz Catholic Elementary School
Elementary: CatholicJohn McCrae Public School
Elementary: PublicDonald Cousens Public School
Elementary: PublicFather Michael McGivney Catholic Academy High School
Secondary: CatholicMarkville Secondary School
Secondary: PublicSt Brother André Catholic High School
Secondary: CatholicMarkham District High School
Secondary: PublicBur Oak Secondary School
Secondary: PublicPierre Elliott Trudeau High School
Secondary: Public- 4 bath
- 3 bed
14 Hyderabad Lane, Markham, Ontario • L6E 0T8 • Greensborough



