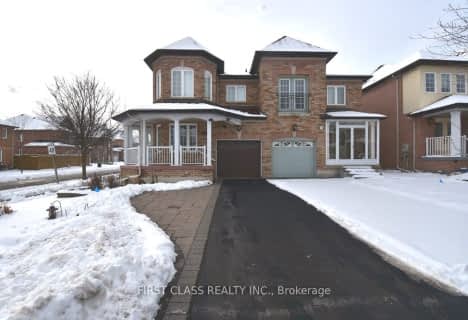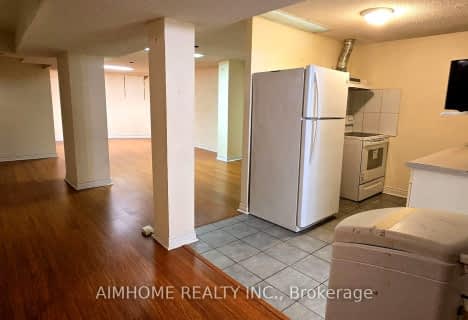
Fred Varley Public School
Elementary: Public
1.08 km
All Saints Catholic Elementary School
Elementary: Catholic
0.74 km
Beckett Farm Public School
Elementary: Public
1.31 km
John McCrae Public School
Elementary: Public
1.37 km
Castlemore Elementary Public School
Elementary: Public
0.63 km
Stonebridge Public School
Elementary: Public
0.37 km
Father Michael McGivney Catholic Academy High School
Secondary: Catholic
5.12 km
Markville Secondary School
Secondary: Public
1.93 km
St Brother André Catholic High School
Secondary: Catholic
3.24 km
Bill Crothers Secondary School
Secondary: Public
3.97 km
Bur Oak Secondary School
Secondary: Public
1.72 km
Pierre Elliott Trudeau High School
Secondary: Public
1.16 km







