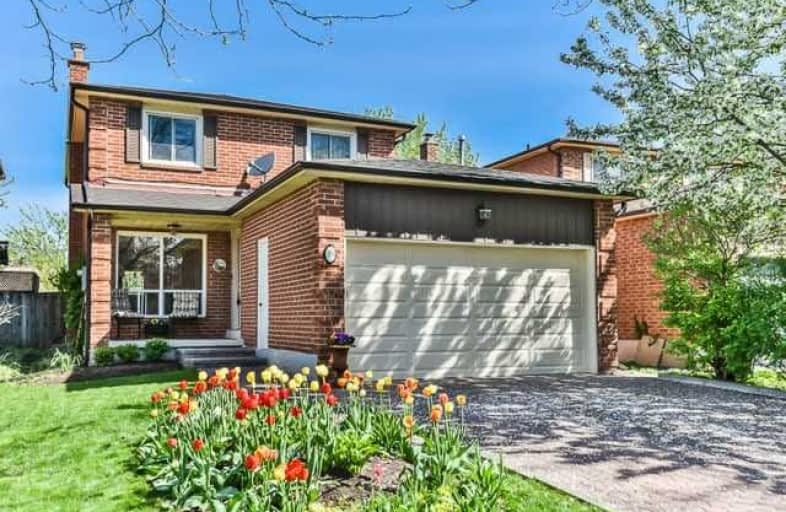
St Kateri Tekakwitha Catholic Elementary School
Elementary: Catholic
0.82 km
Reesor Park Public School
Elementary: Public
1.27 km
Little Rouge Public School
Elementary: Public
0.77 km
Greensborough Public School
Elementary: Public
0.56 km
Cornell Village Public School
Elementary: Public
0.83 km
St Julia Billiart Catholic Elementary School
Elementary: Catholic
1.15 km
Bill Hogarth Secondary School
Secondary: Public
1.02 km
Markville Secondary School
Secondary: Public
4.37 km
Middlefield Collegiate Institute
Secondary: Public
5.87 km
St Brother André Catholic High School
Secondary: Catholic
1.42 km
Markham District High School
Secondary: Public
1.96 km
Bur Oak Secondary School
Secondary: Public
2.95 km







