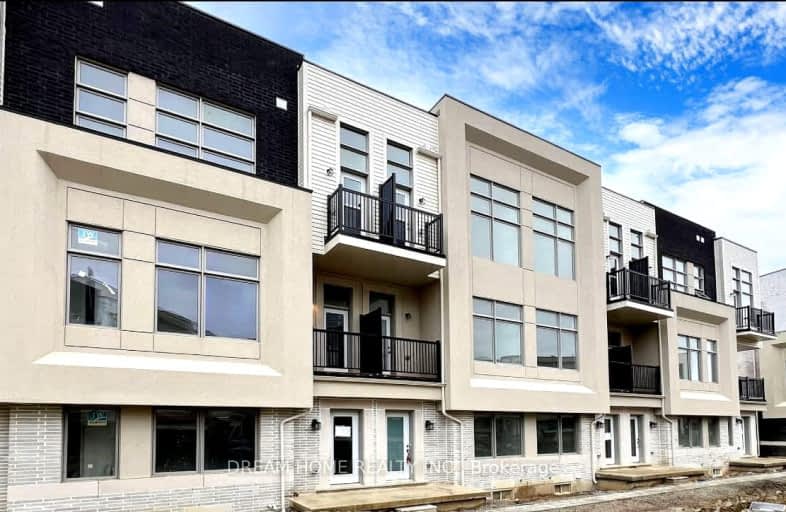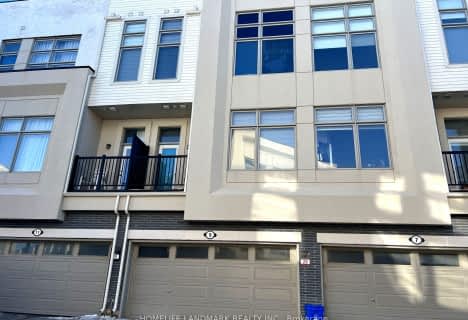Somewhat Walkable
- Some errands can be accomplished on foot.
67
/100
Some Transit
- Most errands require a car.
44
/100
Bikeable
- Some errands can be accomplished on bike.
50
/100

Ashton Meadows Public School
Elementary: Public
0.70 km
ÉÉC Sainte-Marguerite-Bourgeoys-Markham
Elementary: Catholic
1.16 km
St Monica Catholic Elementary School
Elementary: Catholic
1.28 km
Buttonville Public School
Elementary: Public
1.27 km
Lincoln Alexander Public School
Elementary: Public
0.59 km
Sir Wilfrid Laurier Public School
Elementary: Public
2.12 km
Jean Vanier High School
Secondary: Catholic
4.32 km
St Augustine Catholic High School
Secondary: Catholic
0.92 km
Richmond Green Secondary School
Secondary: Public
4.25 km
St Robert Catholic High School
Secondary: Catholic
4.22 km
Unionville High School
Secondary: Public
2.91 km
Bayview Secondary School
Secondary: Public
3.82 km
-
Briarwood Park
118 Briarwood Rd, Markham ON L3R 2X5 2.82km -
Toogood Pond
Carlton Rd (near Main St.), Unionville ON L3R 4J8 4.33km -
Monarch Park
Ontario 4.99km
-
TD Bank Financial Group
2890 Major MacKenzie Dr E, Markham ON L6C 0G6 1.56km -
RBC Dominion Securities
260 E Beaver Creek Rd, Richmond Hill ON L4B 3M3 2.93km -
CIBC
300 W Beaver Creek Rd (at Highway 7), Richmond Hill ON L4B 3B1 3.44km





