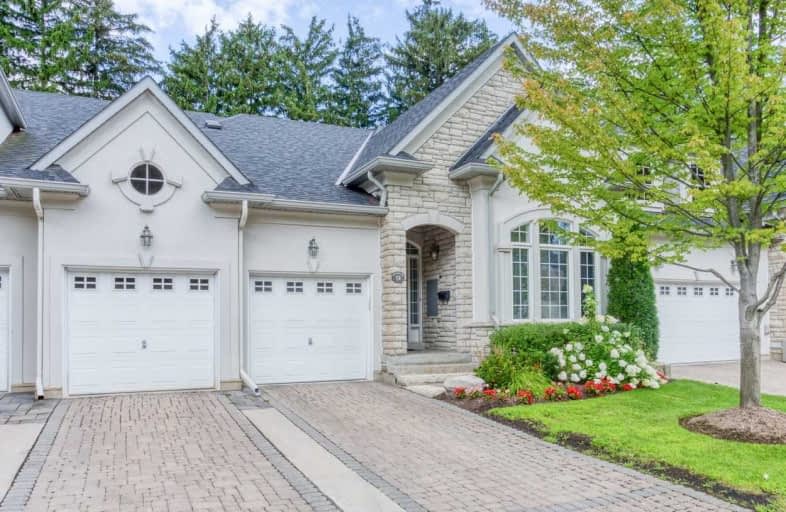Sold on Oct 31, 2019
Note: Property is not currently for sale or for rent.

-
Type: Condo Townhouse
-
Style: Bungaloft
-
Size: 3250 sqft
-
Pets: Restrict
-
Age: 16-30 years
-
Taxes: $7,388 per year
-
Maintenance Fees: 947.87 /mo
-
Days on Site: 24 Days
-
Added: Nov 01, 2019 (3 weeks on market)
-
Updated:
-
Last Checked: 3 months ago
-
MLS®#: N4600453
-
Listed By: Hammond international properties limited, brokerage
"The Cotswolds". Exceptional, Private And Distinctive. This Property Is Timeless In Design And Achieves A Rare Blend Of Luxury With Warmth And Comfort. Features 3 Or 4 Bedrooms. Wonderful Entertaining Venues Include: The Dining Room, A Great Room And A Gourmet Kitchen With A Cathedral Ceiling. Outstanding Accommodations Include The Light-Filled Master Suite Featuring A Beautiful Bath With Abundant Closets And Dressing Area.
Extras
Among Other Highlights Are A Games Room, Walking Distance To The Bayview Golf And Country Club, One Of Canada's Top 100 Golf Courses. Built-In Appliances, All Electrical Light Fixtures & All Window Coverings.
Property Details
Facts for 9 Arlington Way, Markham
Status
Days on Market: 24
Last Status: Sold
Sold Date: Oct 31, 2019
Closed Date: Apr 29, 2020
Expiry Date: Dec 30, 2019
Sold Price: $2,010,000
Unavailable Date: Oct 31, 2019
Input Date: Oct 07, 2019
Property
Status: Sale
Property Type: Condo Townhouse
Style: Bungaloft
Size (sq ft): 3250
Age: 16-30
Area: Markham
Community: Grandview
Availability Date: Tba
Inside
Bedrooms: 3
Bedrooms Plus: 1
Bathrooms: 4
Kitchens: 1
Rooms: 8
Den/Family Room: Yes
Patio Terrace: None
Unit Exposure: South West
Air Conditioning: Central Air
Fireplace: Yes
Laundry Level: Main
Ensuite Laundry: Yes
Washrooms: 4
Building
Stories: 1
Basement: Part Fin
Heat Type: Forced Air
Heat Source: Gas
Exterior: Brick
Exterior: Stone
Special Designation: Unknown
Parking
Parking Included: Yes
Garage Type: Attached
Parking Designation: Owned
Parking Features: Private
Covered Parking Spaces: 4
Total Parking Spaces: 4
Garage: 2
Locker
Locker: None
Fees
Tax Year: 2019
Taxes Included: No
Building Insurance Included: Yes
Cable Included: No
Central A/C Included: No
Common Elements Included: Yes
Heating Included: No
Hydro Included: No
Water Included: Yes
Taxes: $7,388
Highlights
Feature: Golf
Feature: Public Transit
Feature: School
Land
Cross Street: Bayview Ave & Steele
Municipality District: Markham
Condo
Condo Registry Office: YRSC
Condo Corp#: 973
Property Management: Icc Properties Management 905-940-1234
Additional Media
- Virtual Tour: http://mindscombined.com/9-arlington-way/
Rooms
Room details for 9 Arlington Way, Markham
| Type | Dimensions | Description |
|---|---|---|
| Kitchen Main | 4.57 x 3.35 | Stainless Steel Appl, Breakfast Area, Pot Lights |
| Breakfast Main | 3.35 x 3.47 | Hardwood Floor, Picture Window, Pot Lights |
| Dining Main | 4.26 x 3.44 | Hardwood Floor, Picture Window, Chair Rail |
| Family Main | 5.79 x 3.69 | Hardwood Floor, Fireplace, Cathedral Ceiling |
| Master Main | 5.48 x 3.65 | Hardwood Floor, 5 Pc Ensuite, W/I Closet |
| 2nd Br Main | 4.26 x 3.75 | Hardwood Floor, 3 Pc Ensuite, W/I Closet |
| 3rd Br Upper | 3.96 x 3.75 | Hardwood Floor, 3 Pc Ensuite |
| Office Upper | 3.16 x 2.37 | Hardwood Floor, Pot Lights |
| Media/Ent Upper | 5.21 x 3.77 | Hardwood Floor, Picture Window |
| Rec Lower | 6.94 x 7.31 | Pot Lights, Above Grade Window |
| Media/Ent Lower | - |
| XXXXXXXX | XXX XX, XXXX |
XXXX XXX XXXX |
$X,XXX,XXX |
| XXX XX, XXXX |
XXXXXX XXX XXXX |
$X,XXX,XXX | |
| XXXXXXXX | XXX XX, XXXX |
XXXXXXX XXX XXXX |
|
| XXX XX, XXXX |
XXXXXX XXX XXXX |
$X,XXX,XXX | |
| XXXXXXXX | XXX XX, XXXX |
XXXX XXX XXXX |
$X,XXX,XXX |
| XXX XX, XXXX |
XXXXXX XXX XXXX |
$X,XXX,XXX |
| XXXXXXXX XXXX | XXX XX, XXXX | $2,010,000 XXX XXXX |
| XXXXXXXX XXXXXX | XXX XX, XXXX | $2,095,000 XXX XXXX |
| XXXXXXXX XXXXXXX | XXX XX, XXXX | XXX XXXX |
| XXXXXXXX XXXXXX | XXX XX, XXXX | $2,195,000 XXX XXXX |
| XXXXXXXX XXXX | XXX XX, XXXX | $2,000,000 XXX XXXX |
| XXXXXXXX XXXXXX | XXX XX, XXXX | $2,180,000 XXX XXXX |

Johnsview Village Public School
Elementary: PublicSt Agnes Catholic School
Elementary: CatholicSteelesview Public School
Elementary: PublicBayview Glen Public School
Elementary: PublicLillian Public School
Elementary: PublicHenderson Avenue Public School
Elementary: PublicAvondale Secondary Alternative School
Secondary: PublicDrewry Secondary School
Secondary: PublicSt. Joseph Morrow Park Catholic Secondary School
Secondary: CatholicThornlea Secondary School
Secondary: PublicBrebeuf College School
Secondary: CatholicThornhill Secondary School
Secondary: Public- 3 bath
- 3 bed
- 2500 sqft
29 Arlington Way, Markham, Ontario • L3T 7W9 • Grandview



