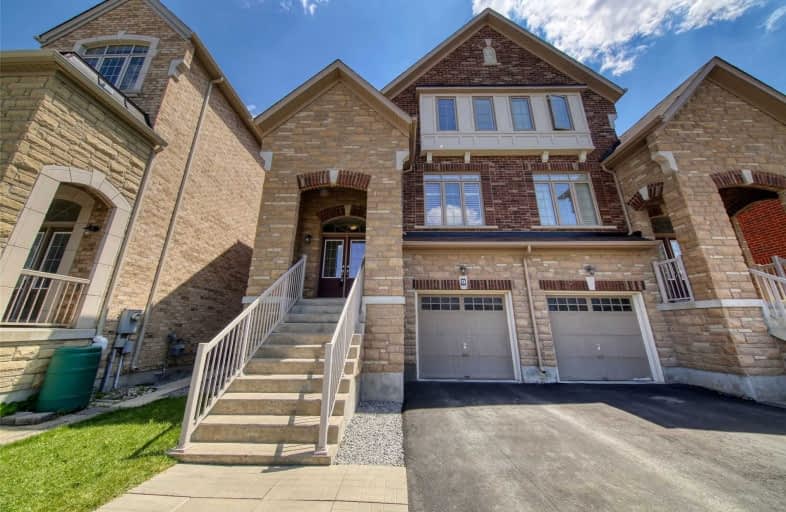Sold on Jun 27, 2021
Note: Property is not currently for sale or for rent.

-
Type: Semi-Detached
-
Style: 3-Storey
-
Size: 2500 sqft
-
Lot Size: 26.25 x 88.58 Feet
-
Age: 6-15 years
-
Taxes: $5,538 per year
-
Days on Site: 6 Days
-
Added: Jun 21, 2021 (6 days on market)
-
Updated:
-
Last Checked: 2 months ago
-
MLS®#: N5280739
-
Listed By: Bay street group inc., brokerage
Specious, Large 4 Bedroom Plus 4 Washrooms Semi Detached In High Demanded Victoria Square. Apx 2800 Sqft, Bright And Spacious, Double Entry Doors, Large Open Concept Kitchen With Walk In Pantry, Hardwood Floor On 2nd And 3rd Floor. Beautiful, Upgraded, Open Concept Kitchen. Driveway Can Park 2 Cars. Short Distance To Hwy7, 404 & 407. Close To Schools, Community Centre & Park.
Extras
All Existing Elfs; S/S Stove, Fridge, Build-In Dishwasher, Washer/Dryer, Cac,Central Vacuum, All Window Coverings. Hwt Rental.
Property Details
Facts for 9 Bishop's Gate, Markham
Status
Days on Market: 6
Last Status: Sold
Sold Date: Jun 27, 2021
Closed Date: Jul 29, 2021
Expiry Date: Aug 31, 2021
Sold Price: $1,338,888
Unavailable Date: Jun 27, 2021
Input Date: Jun 21, 2021
Prior LSC: Listing with no contract changes
Property
Status: Sale
Property Type: Semi-Detached
Style: 3-Storey
Size (sq ft): 2500
Age: 6-15
Area: Markham
Community: Victoria Square
Availability Date: Tbd
Inside
Bedrooms: 4
Bathrooms: 4
Kitchens: 1
Rooms: 9
Den/Family Room: Yes
Air Conditioning: Central Air
Fireplace: No
Washrooms: 4
Building
Basement: Unfinished
Heat Type: Forced Air
Heat Source: Gas
Exterior: Brick
Water Supply: Municipal
Special Designation: Unknown
Parking
Driveway: Private
Garage Spaces: 1
Garage Type: Built-In
Covered Parking Spaces: 2
Total Parking Spaces: 3
Fees
Tax Year: 2021
Tax Legal Description: Pt Lot 16, Plan 65M4328, Pt 7 On 65R34007
Taxes: $5,538
Land
Cross Street: Woodbine& Elgin Mill
Municipality District: Markham
Fronting On: East
Pool: None
Sewer: Sewers
Lot Depth: 88.58 Feet
Lot Frontage: 26.25 Feet
Additional Media
- Virtual Tour: https://my.matterport.com/show/?m=yfSpHwUh1Zf
Rooms
Room details for 9 Bishop's Gate, Markham
| Type | Dimensions | Description |
|---|---|---|
| Living 2nd | 4.20 x 3.35 | Hardwood Floor, B/I Appliances, Combined W/Dining |
| Dining 2nd | 3.90 x 4.80 | Hardwood Floor, Large Window |
| Great Rm 2nd | 5.00 x 3.30 | Hardwood Floor, Large Window, California Shutters |
| Kitchen 2nd | 4.80 x 2.90 | Pantry, Quartz Counter, Centre Island |
| Master 3rd | 4.80 x 3.30 | Hardwood Floor, 5 Pc Ensuite, W/I Closet |
| 2nd Br 3rd | 3.90 x 3.30 | Hardwood Floor, Window |
| 3rd Br 3rd | 3.70 x 2.80 | Hardwood Floor, Window |
| 4th Br Ground | 3.00 x 2.60 | Broadloom, 4 Pc Ensuite, Window |
| Great Rm Ground | 7.90 x 3.40 | Broadloom, W/O To Deck |
| Laundry Ground | - |

| XXXXXXXX | XXX XX, XXXX |
XXXX XXX XXXX |
$X,XXX,XXX |
| XXX XX, XXXX |
XXXXXX XXX XXXX |
$X,XXX,XXX | |
| XXXXXXXX | XXX XX, XXXX |
XXXXXX XXX XXXX |
$X,XXX |
| XXX XX, XXXX |
XXXXXX XXX XXXX |
$X,XXX | |
| XXXXXXXX | XXX XX, XXXX |
XXXXXX XXX XXXX |
$X,XXX |
| XXX XX, XXXX |
XXXXXX XXX XXXX |
$X,XXX | |
| XXXXXXXX | XXX XX, XXXX |
XXXXXXX XXX XXXX |
|
| XXX XX, XXXX |
XXXXXX XXX XXXX |
$X,XXX,XXX | |
| XXXXXXXX | XXX XX, XXXX |
XXXXXXX XXX XXXX |
|
| XXX XX, XXXX |
XXXXXX XXX XXXX |
$X,XXX,XXX |
| XXXXXXXX XXXX | XXX XX, XXXX | $1,338,888 XXX XXXX |
| XXXXXXXX XXXXXX | XXX XX, XXXX | $1,090,000 XXX XXXX |
| XXXXXXXX XXXXXX | XXX XX, XXXX | $2,550 XXX XXXX |
| XXXXXXXX XXXXXX | XXX XX, XXXX | $2,550 XXX XXXX |
| XXXXXXXX XXXXXX | XXX XX, XXXX | $2,200 XXX XXXX |
| XXXXXXXX XXXXXX | XXX XX, XXXX | $2,290 XXX XXXX |
| XXXXXXXX XXXXXXX | XXX XX, XXXX | XXX XXXX |
| XXXXXXXX XXXXXX | XXX XX, XXXX | $1,289,000 XXX XXXX |
| XXXXXXXX XXXXXXX | XXX XX, XXXX | XXX XXXX |
| XXXXXXXX XXXXXX | XXX XX, XXXX | $1,098,000 XXX XXXX |

Our Lady Help of Christians Catholic Elementary School
Elementary: CatholicRedstone Public School
Elementary: PublicLincoln Alexander Public School
Elementary: PublicSilver Stream Public School
Elementary: PublicSir John A. Macdonald Public School
Elementary: PublicSir Wilfrid Laurier Public School
Elementary: PublicJean Vanier High School
Secondary: CatholicSt Augustine Catholic High School
Secondary: CatholicRichmond Green Secondary School
Secondary: PublicUnionville High School
Secondary: PublicRichmond Hill High School
Secondary: PublicBayview Secondary School
Secondary: Public
