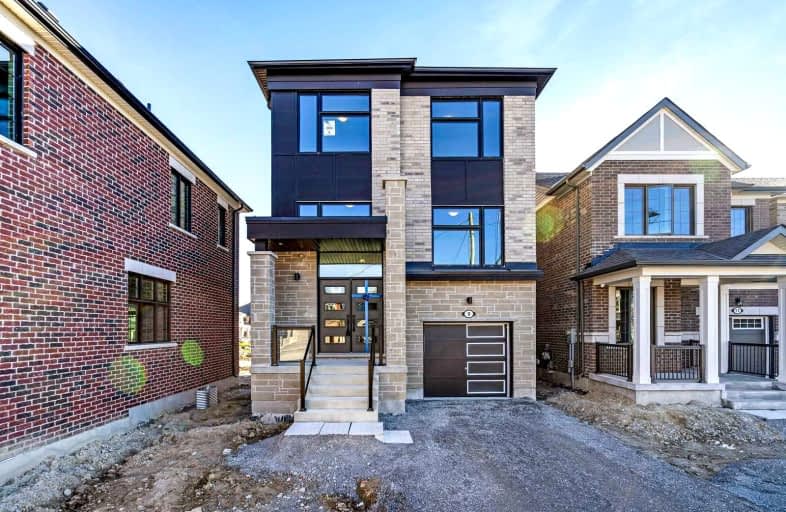Sold on Dec 09, 2022
Note: Property is not currently for sale or for rent.

-
Type: Detached
-
Style: 3-Storey
-
Size: 2500 sqft
-
Lot Size: 30 x 97.45 Feet
-
Age: New
-
Days on Site: 24 Days
-
Added: Nov 15, 2022 (3 weeks on market)
-
Updated:
-
Last Checked: 2 months ago
-
MLS®#: N5826667
-
Listed By: Century 21 miller real estate ltd., brokerage
Brand New Luxury Detach Geoexchange Sustainable Smart Home By Mattamy On A Premium Lot Backing Onto Future Park, With Lots Of Natural Light In A Prestigious Community On A Private Court. 4 Bed, 4 Bath, 3Fl Open Modern Design Big Tandm Gar 2 Park Spaces. 5" Hwdflr Throut And Stained Oakstairs, Functional Layout, Dir Access To Bsmt Via Gar. High Foyer. Granite Kit Ct-Top W/ Undrmnt Sink. W/Cntr Lslnd, Double Entry Door, Smooth Ceiling, Master Br With Wic, Tray Ceiling And Super Shower Ensuite. 2 Storage Rooms Main And Basement, 2 Bbq Gas Lines
Extras
W/O Fin Bsmt, Geothermal, Tnkless Hwt, Hmdifier, Ac, Porcelain Til, Granite Counters, Ev Rough In 90Amp, 200Amp, 5" Brushed Hrdwd, Frmless Shower, W/O Deck W/ Sth Expsre Bkyrd, Min To High Ranking Schools,Park And Trails. Close To Hwy 404
Property Details
Facts for 9 Erin Ridge Court, Markham
Status
Days on Market: 24
Last Status: Sold
Sold Date: Dec 09, 2022
Closed Date: Dec 29, 2022
Expiry Date: Feb 28, 2023
Sold Price: $1,705,000
Unavailable Date: Dec 09, 2022
Input Date: Nov 15, 2022
Property
Status: Sale
Property Type: Detached
Style: 3-Storey
Size (sq ft): 2500
Age: New
Area: Markham
Community: Victoria Square
Availability Date: 30/60
Inside
Bedrooms: 4
Bathrooms: 4
Kitchens: 1
Rooms: 8
Den/Family Room: Yes
Air Conditioning: Other
Fireplace: Yes
Laundry Level: Upper
Central Vacuum: N
Washrooms: 4
Utilities
Electricity: Yes
Gas: Yes
Cable: Available
Telephone: Available
Building
Basement: Fin W/O
Basement 2: Finished
Heat Type: Other
Heat Source: Grnd Srce
Exterior: Brick
Exterior: Stone
Elevator: N
UFFI: No
Water Supply: Municipal
Physically Handicapped-Equipped: N
Special Designation: Unknown
Retirement: N
Parking
Driveway: Private
Garage Spaces: 2
Garage Type: Attached
Covered Parking Spaces: 2
Total Parking Spaces: 4
Fees
Tax Year: 2022
Tax Legal Description: Lot 6, Plan 65M4708, City Of Markham
Highlights
Feature: Clear View
Feature: Cul De Sac
Feature: Electric Car Charg
Feature: School
Feature: Wooded/Treed
Land
Cross Street: Victoria Sq Blvd & E
Municipality District: Markham
Fronting On: South
Pool: None
Sewer: Sewers
Lot Depth: 97.45 Feet
Lot Frontage: 30 Feet
Lot Irregularities: Mattamy (Berczy Glen)
Acres: < .50
Zoning: ..
Waterfront: None
Additional Media
- Virtual Tour: https://www.9erinridgecourt.com/unbranded
Rooms
Room details for 9 Erin Ridge Court, Markham
| Type | Dimensions | Description |
|---|---|---|
| Great Rm Main | 4.06 x 6.71 | Fireplace, Coffered Ceiling, W/O To Deck |
| Dining Main | 4.01 x 3.50 | Combined W/Kitchen, Hardwood Floor, Large Window |
| Kitchen Main | 4.01 x 3.20 | Combined W/Dining, Centre Island, Granite Counter |
| Living Main | 3.38 x 3.71 | Hardwood Floor, Large Window, O/Looks Frontyard |
| Prim Bdrm 2nd | 3.98 x 4.65 | W/I Closet, Double Sink, Ensuite Bath |
| 2nd Br 2nd | 3.70 x 2.96 | Closet, Broadloom, Large Window |
| 3rd Br 2nd | 3.69 x 3.01 | Closet, Broadloom, Large Window |
| 4th Br 2nd | 3.36 x 3.60 | Closet, Broadloom, Large Window |
| Media/Ent Bsmt | 6.59 x 3.50 | Access To Garage, 2 Pc Bath, W/O To Yard |
| Utility Bsmt | 2.14 x 3.01 | |
| Mudroom Bsmt | - | Porcelain Floor, Access To Garage, Closet |
| Laundry 2nd | 1.87 x 2.53 | Ceramic Floor |
| XXXXXXXX | XXX XX, XXXX |
XXXX XXX XXXX |
$X,XXX,XXX |
| XXX XX, XXXX |
XXXXXX XXX XXXX |
$X,XXX,XXX |
| XXXXXXXX XXXX | XXX XX, XXXX | $1,705,000 XXX XXXX |
| XXXXXXXX XXXXXX | XXX XX, XXXX | $1,818,000 XXX XXXX |

École élémentaire publique L'Héritage
Elementary: PublicChar-Lan Intermediate School
Elementary: PublicSt Peter's School
Elementary: CatholicHoly Trinity Catholic Elementary School
Elementary: CatholicÉcole élémentaire catholique de l'Ange-Gardien
Elementary: CatholicWilliamstown Public School
Elementary: PublicÉcole secondaire publique L'Héritage
Secondary: PublicCharlottenburgh and Lancaster District High School
Secondary: PublicSt Lawrence Secondary School
Secondary: PublicÉcole secondaire catholique La Citadelle
Secondary: CatholicHoly Trinity Catholic Secondary School
Secondary: CatholicCornwall Collegiate and Vocational School
Secondary: Public

