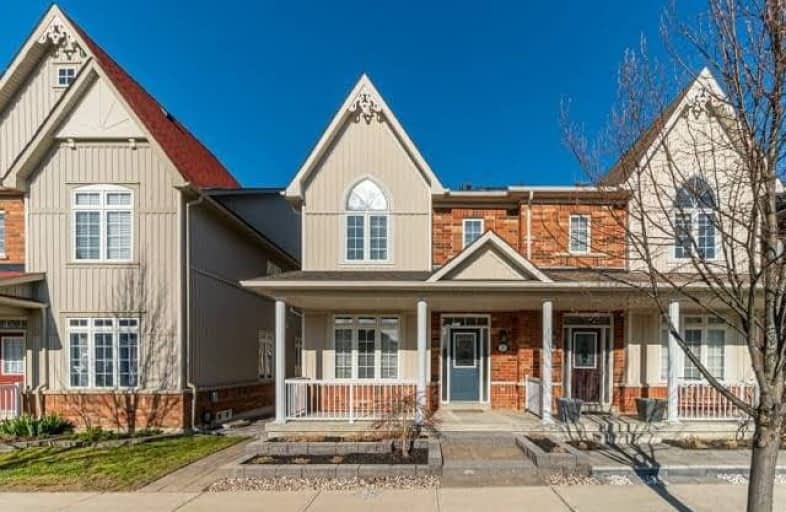
St Kateri Tekakwitha Catholic Elementary School
Elementary: Catholic
1.54 km
Little Rouge Public School
Elementary: Public
0.17 km
Greensborough Public School
Elementary: Public
0.62 km
Cornell Village Public School
Elementary: Public
1.24 km
Sam Chapman Public School
Elementary: Public
1.43 km
St Julia Billiart Catholic Elementary School
Elementary: Catholic
1.31 km
Bill Hogarth Secondary School
Secondary: Public
1.17 km
Markville Secondary School
Secondary: Public
5.02 km
Middlefield Collegiate Institute
Secondary: Public
6.58 km
St Brother André Catholic High School
Secondary: Catholic
2.02 km
Markham District High School
Secondary: Public
2.67 km
Bur Oak Secondary School
Secondary: Public
3.38 km







