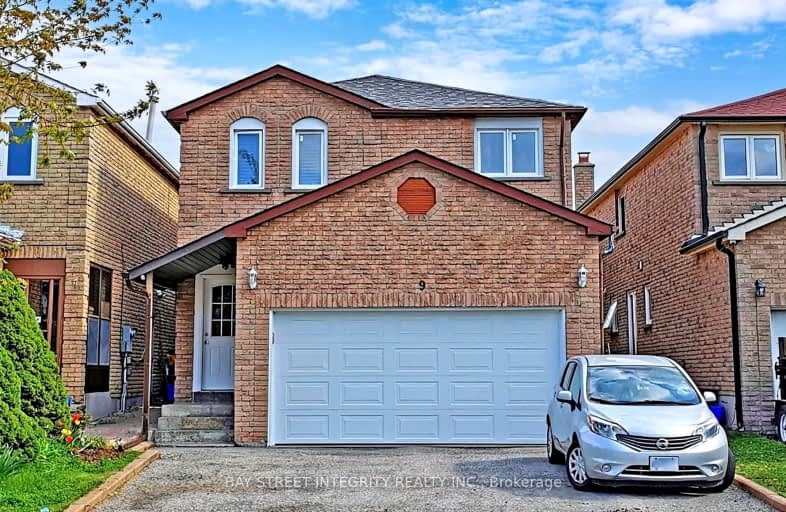
Somewhat Walkable
- Some errands can be accomplished on foot.
Good Transit
- Some errands can be accomplished by public transportation.
Somewhat Bikeable
- Most errands require a car.

St Benedict Catholic Elementary School
Elementary: CatholicSt Francis Xavier Catholic Elementary School
Elementary: CatholicPort Royal Public School
Elementary: PublicAldergrove Public School
Elementary: PublicWilclay Public School
Elementary: PublicRandall Public School
Elementary: PublicMilliken Mills High School
Secondary: PublicMary Ward Catholic Secondary School
Secondary: CatholicFather Michael McGivney Catholic Academy High School
Secondary: CatholicAlbert Campbell Collegiate Institute
Secondary: PublicMiddlefield Collegiate Institute
Secondary: PublicBill Crothers Secondary School
Secondary: Public-
Highgate Park
178 Highgate Dr (east of Birchmount Road), Markham ON L3R 4N2 1.71km -
Coppard Park
350 Highglen Ave, Markham ON L3S 3M2 2.1km -
L'Amoreaux Park
1900 McNicoll Ave (btwn Kennedy & Birchmount Rd.), Scarborough ON M1V 5N5 2.67km
-
RBC Royal Bank
4751 Steeles Ave E (at Silver Star Blvd.), Toronto ON M1V 4S5 1.35km -
HSBC
8390 Kennedy Rd (at Peachtree Plaza), Markham ON L3R 0W4 2.93km -
TD Bank Financial Group
7080 Warden Ave, Markham ON L3R 5Y2 3.07km
- 5 bath
- 5 bed
- 3000 sqft
70 Peshawar Avenue, Markham, Ontario • L3R 1J7 • Village Green-South Unionville
- 3 bath
- 4 bed
- 1500 sqft
82 Isabella Street, Markham, Ontario • L3R 5C8 • Village Green-South Unionville
- 4 bath
- 4 bed
7 Raymond Bartlett Avenue, Markham, Ontario • L3R 5C9 • Village Green-South Unionville
- 3 bath
- 4 bed
- 3000 sqft
15 Oakcrest Avenue, Markham, Ontario • L3R 2B9 • Village Green-South Unionville












