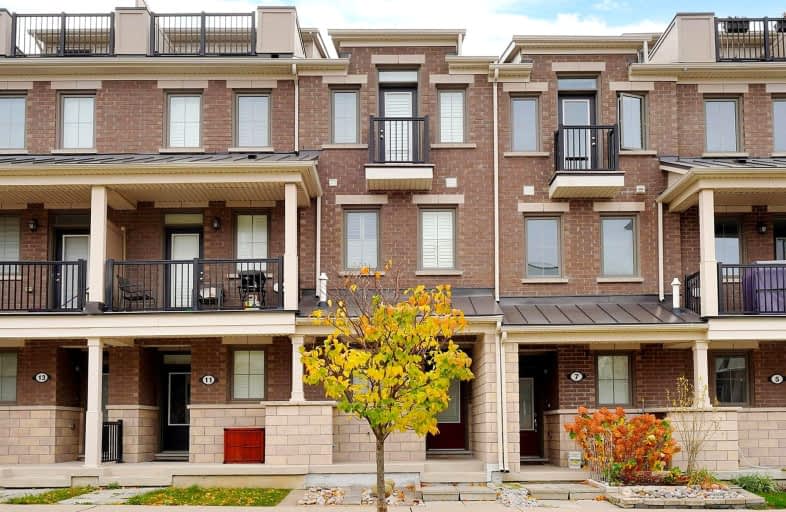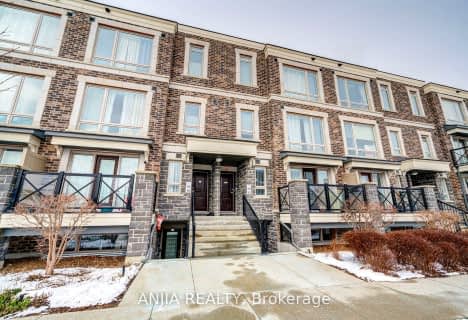
William Armstrong Public School
Elementary: PublicReesor Park Public School
Elementary: PublicLittle Rouge Public School
Elementary: PublicCornell Village Public School
Elementary: PublicLegacy Public School
Elementary: PublicBlack Walnut Public School
Elementary: PublicBill Hogarth Secondary School
Secondary: PublicFather Michael McGivney Catholic Academy High School
Secondary: CatholicMiddlefield Collegiate Institute
Secondary: PublicSt Brother André Catholic High School
Secondary: CatholicMarkham District High School
Secondary: PublicBur Oak Secondary School
Secondary: Public-
Monarch Park
Ontario 6.56km -
Toogood Pond
Carlton Rd (near Main St.), Unionville ON L3R 4J8 7.27km -
Rouge National Urban Park
Zoo Rd, Toronto ON M1B 5W8 8.25km
-
RBC Royal Bank
60 Copper Creek Dr, Markham ON L6B 0P2 1.8km -
BMO Bank of Montreal
9660 Markham Rd, Markham ON L6E 0H8 3.98km -
RBC Royal Bank
9428 Markham Rd (at Edward Jeffreys Ave.), Markham ON L6E 0N1 4.68km
- 2 bath
- 2 bed
- 1200 sqft
68 Celebrity Greens Way, Markham, Ontario • L6E 1B5 • Greensborough
- 3 bath
- 2 bed
- 1000 sqft
11-30 Greensborough Village Circle, Markham, Ontario • L6E 1Z1 • Greensborough
- 2 bath
- 2 bed
- 1000 sqft
19 Christina Falls Way, Markham, Ontario • L6E 1B4 • Greensborough














