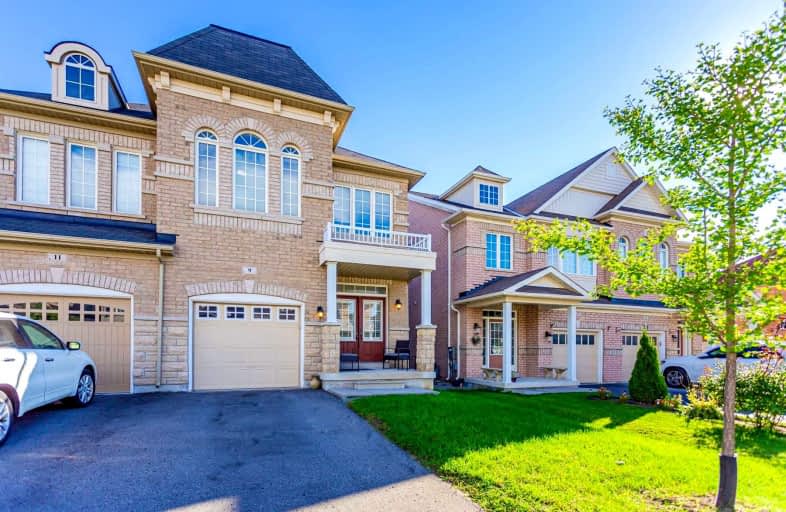
William Armstrong Public School
Elementary: Public
2.46 km
Boxwood Public School
Elementary: Public
2.83 km
Cornell Village Public School
Elementary: Public
3.11 km
Legacy Public School
Elementary: Public
1.70 km
Black Walnut Public School
Elementary: Public
2.99 km
David Suzuki Public School
Elementary: Public
1.38 km
Bill Hogarth Secondary School
Secondary: Public
3.09 km
St Mother Teresa Catholic Academy Secondary School
Secondary: Catholic
6.54 km
Lester B Pearson Collegiate Institute
Secondary: Public
7.25 km
Middlefield Collegiate Institute
Secondary: Public
4.96 km
St Brother André Catholic High School
Secondary: Catholic
4.63 km
Markham District High School
Secondary: Public
3.32 km








