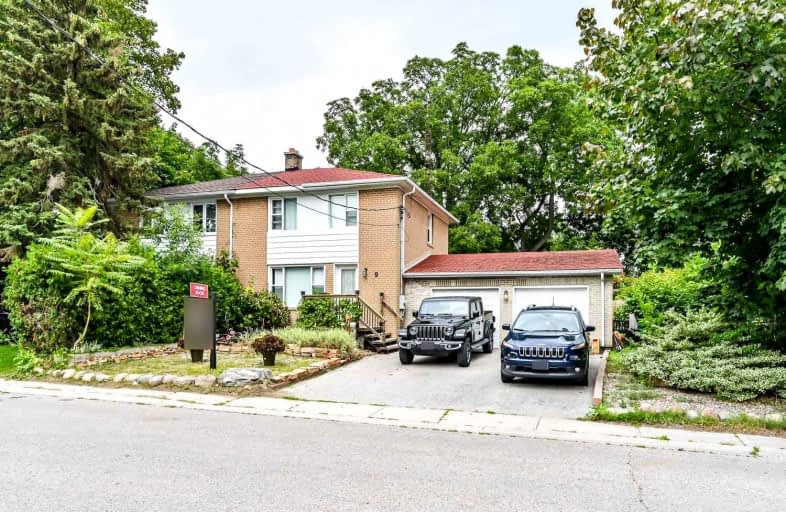
William Armstrong Public School
Elementary: Public
1.26 km
E T Crowle Public School
Elementary: Public
1.74 km
James Robinson Public School
Elementary: Public
0.81 km
St Patrick Catholic Elementary School
Elementary: Catholic
1.25 km
Franklin Street Public School
Elementary: Public
0.49 km
St Joseph Catholic Elementary School
Elementary: Catholic
0.91 km
Father Michael McGivney Catholic Academy High School
Secondary: Catholic
3.29 km
Markville Secondary School
Secondary: Public
2.51 km
Middlefield Collegiate Institute
Secondary: Public
3.21 km
St Brother André Catholic High School
Secondary: Catholic
1.99 km
Markham District High School
Secondary: Public
0.81 km
Bur Oak Secondary School
Secondary: Public
2.94 km



