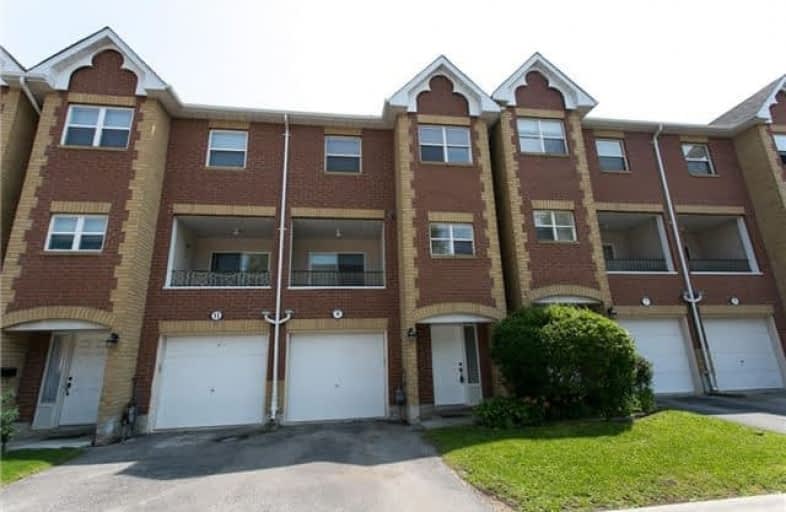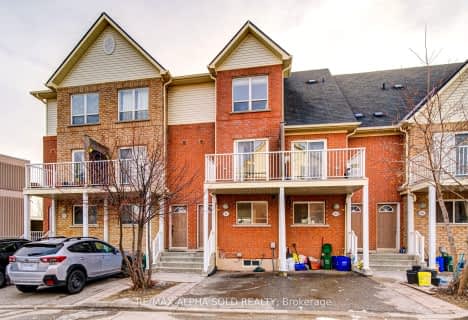Sold on Sep 19, 2017
Note: Property is not currently for sale or for rent.

-
Type: Condo Townhouse
-
Style: 3-Storey
-
Size: 1200 sqft
-
Pets: Restrict
-
Age: No Data
-
Taxes: $2,738 per year
-
Maintenance Fees: 190 /mo
-
Days on Site: 59 Days
-
Added: Sep 07, 2019 (1 month on market)
-
Updated:
-
Last Checked: 2 months ago
-
MLS®#: N3880495
-
Listed By: Century 21 south breeze realty inc., brokerage
Charming Renovated Townhouse At A Great Location. Well Managed Complex With Low Maintenance. Close To All Amenities And Public Transportation. Buyer/Buyer's Agent To Verify And Confirm Measurements, Taxes And Maintenance.***Status Certificate Available August 2***
Extras
Fridge, Stove, Washer & Dryer, All Window Coverings, All Electrical Light Fixtures, Garage Door Opener & Remote.
Property Details
Facts for 9 Maple Park Way, Markham
Status
Days on Market: 59
Last Status: Sold
Sold Date: Sep 19, 2017
Closed Date: Oct 18, 2017
Expiry Date: Sep 30, 2017
Sold Price: $630,000
Unavailable Date: Sep 19, 2017
Input Date: Jul 22, 2017
Property
Status: Sale
Property Type: Condo Townhouse
Style: 3-Storey
Size (sq ft): 1200
Area: Markham
Community: Milliken Mills West
Availability Date: Immediate/Tba
Inside
Bedrooms: 3
Bedrooms Plus: 1
Bathrooms: 3
Kitchens: 1
Rooms: 6
Den/Family Room: No
Patio Terrace: Open
Unit Exposure: North
Air Conditioning: Central Air
Fireplace: No
Ensuite Laundry: Yes
Washrooms: 3
Building
Stories: 1
Basement: Finished
Heat Type: Forced Air
Heat Source: Gas
Exterior: Brick
UFFI: No
Special Designation: Unknown
Parking
Parking Included: Yes
Garage Type: Built-In
Parking Designation: Exclusive
Parking Features: Private
Covered Parking Spaces: 1
Total Parking Spaces: 2
Garage: 1
Locker
Locker: None
Fees
Tax Year: 2017
Taxes Included: No
Building Insurance Included: Yes
Cable Included: No
Central A/C Included: No
Common Elements Included: Yes
Heating Included: No
Hydro Included: No
Water Included: No
Taxes: $2,738
Land
Cross Street: West Of Kennedy/Nort
Municipality District: Markham
Zoning: Residential
Condo
Condo Registry Office: YRCC
Condo Corp#: 948
Property Management: Shui Pong Management 416-596-8885
Additional Media
- Virtual Tour: http://mytour.advirtours.com/216428/treb
Rooms
Room details for 9 Maple Park Way, Markham
| Type | Dimensions | Description |
|---|---|---|
| Living 2nd | 3.05 x 5.73 | Open Concept |
| Dining 2nd | 2.90 x 4.34 | Open Concept, Combined W/Living |
| Kitchen 2nd | 2.74 x 3.05 | Window, Quartz Counter |
| Master 3rd | 3.30 x 4.12 | W/I Closet, 4 Pc Ensuite |
| 2nd Br 3rd | 2.40 x 3.20 | Closet |
| 3rd Br 3rd | 2.29 x 3.05 | Closet |
| 4th Br Lower | 2.57 x 5.74 |
| XXXXXXXX | XXX XX, XXXX |
XXXX XXX XXXX |
$XXX,XXX |
| XXX XX, XXXX |
XXXXXX XXX XXXX |
$XXX,XXX | |
| XXXXXXXX | XXX XX, XXXX |
XXXXXXX XXX XXXX |
|
| XXX XX, XXXX |
XXXXXX XXX XXXX |
$XXX,XXX |
| XXXXXXXX XXXX | XXX XX, XXXX | $630,000 XXX XXXX |
| XXXXXXXX XXXXXX | XXX XX, XXXX | $639,000 XXX XXXX |
| XXXXXXXX XXXXXXX | XXX XX, XXXX | XXX XXXX |
| XXXXXXXX XXXXXX | XXX XX, XXXX | $508,000 XXX XXXX |

St Benedict Catholic Elementary School
Elementary: CatholicSt Francis Xavier Catholic Elementary School
Elementary: CatholicMilliken Mills Public School
Elementary: PublicHighgate Public School
Elementary: PublicAldergrove Public School
Elementary: PublicUnionville Meadows Public School
Elementary: PublicMilliken Mills High School
Secondary: PublicDr Norman Bethune Collegiate Institute
Secondary: PublicMary Ward Catholic Secondary School
Secondary: CatholicFather Michael McGivney Catholic Academy High School
Secondary: CatholicBill Crothers Secondary School
Secondary: PublicUnionville High School
Secondary: Public- 2 bath
- 4 bed
- 1200 sqft
91 Faithful Way, Markham, Ontario • L3R 1A1 • Milliken Mills East



