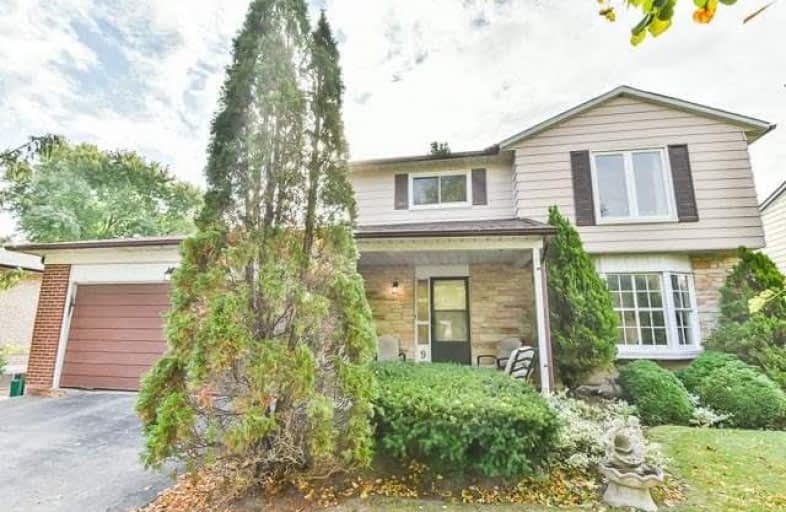Sold on Dec 23, 2018
Note: Property is not currently for sale or for rent.

-
Type: Detached
-
Style: 2-Storey
-
Lot Size: 60 x 129 Feet
-
Age: No Data
-
Taxes: $4,265 per year
-
Days on Site: 19 Days
-
Added: Dec 04, 2018 (2 weeks on market)
-
Updated:
-
Last Checked: 3 months ago
-
MLS®#: N4316336
-
Listed By: Century 21 leading edge realty inc., brokerage
Desirable Markham Village Location Within Walking Distance To Schools, Parks & Transit. Freshly Painted, The Main Floor Features Spacious Living Room With Bay Window, Eat-In Kitchen With Wall-To-Wall Pantry Cupboards & Family Room With Cozy Wood Burning Fireplace. 4 Generous Size Bedrooms & Updated Bathroom (2018) Complete The 2nd Floor. Walk Out Basement Leads To Private Yard With Raised Deck & Lush Greenery. Unlimited Potential In This Move-In Ready Home!
Extras
Including: All Electric Light Fixtures, All Broadloom Where Laid, All Window Coverings, Fridge, Stove, Dishwasher, Range Hood, Washer, Dryer, Cvac & Equip, Eldgo & 2 Remotes, Hwt - Owned.
Property Details
Facts for 9 Pringle Avenue, Markham
Status
Days on Market: 19
Last Status: Sold
Sold Date: Dec 23, 2018
Closed Date: Feb 07, 2019
Expiry Date: Apr 30, 2019
Sold Price: $730,000
Unavailable Date: Dec 23, 2018
Input Date: Dec 04, 2018
Property
Status: Sale
Property Type: Detached
Style: 2-Storey
Area: Markham
Community: Markham Village
Availability Date: Immediate
Inside
Bedrooms: 4
Bathrooms: 2
Kitchens: 1
Rooms: 8
Den/Family Room: Yes
Air Conditioning: Central Air
Fireplace: Yes
Laundry Level: Lower
Central Vacuum: Y
Washrooms: 2
Building
Basement: Fin W/O
Heat Type: Forced Air
Heat Source: Gas
Exterior: Alum Siding
Exterior: Brick
Water Supply: Municipal
Special Designation: Unknown
Parking
Driveway: Private
Garage Spaces: 2
Garage Type: Attached
Covered Parking Spaces: 4
Fees
Tax Year: 2018
Tax Legal Description: Pcl 20-1, Sec M1385;Lt 20, Pl M1835; St Lb285932E
Taxes: $4,265
Land
Cross Street: Hwy 7 & Wootten Way
Municipality District: Markham
Fronting On: South
Pool: None
Sewer: Sewers
Lot Depth: 129 Feet
Lot Frontage: 60 Feet
Rooms
Room details for 9 Pringle Avenue, Markham
| Type | Dimensions | Description |
|---|---|---|
| Living Main | 3.17 x 4.97 | Wood Floor, Crown Moulding, Bay Window |
| Dining Main | 3.16 x 2.55 | Tile Floor, Window, O/Looks Backyard |
| Kitchen Main | 3.16 x 3.05 | Tile Floor, Window, Open Concept |
| Family Main | 2.98 x 5.98 | Tile Ceiling, Fireplace, W/O To Deck |
| Master 2nd | 3.64 x 4.16 | Double Closet, Window, Broadloom |
| 2nd Br 2nd | 2.97 x 3.64 | Broadloom, Window, Closet |
| 3rd Br 2nd | 2.65 x 2.67 | Laminate, Window, Closet |
| 4th Br 2nd | 2.52 x 3.03 | Broadloom, Window, Closet |
| Rec Bsmt | 6.48 x 6.91 | Laminate, Open Concept, Fireplace |
| Office Bsmt | 2.90 x 3.23 | Broadloom, Dropped Ceiling |
| XXXXXXXX | XXX XX, XXXX |
XXXX XXX XXXX |
$X,XXX,XXX |
| XXX XX, XXXX |
XXXXXX XXX XXXX |
$X,XXX,XXX | |
| XXXXXXXX | XXX XX, XXXX |
XXXX XXX XXXX |
$XXX,XXX |
| XXX XX, XXXX |
XXXXXX XXX XXXX |
$XXX,XXX | |
| XXXXXXXX | XXX XX, XXXX |
XXXXXXX XXX XXXX |
|
| XXX XX, XXXX |
XXXXXX XXX XXXX |
$XXX,XXX |
| XXXXXXXX XXXX | XXX XX, XXXX | $1,179,000 XXX XXXX |
| XXXXXXXX XXXXXX | XXX XX, XXXX | $1,099,000 XXX XXXX |
| XXXXXXXX XXXX | XXX XX, XXXX | $730,000 XXX XXXX |
| XXXXXXXX XXXXXX | XXX XX, XXXX | $850,000 XXX XXXX |
| XXXXXXXX XXXXXXX | XXX XX, XXXX | XXX XXXX |
| XXXXXXXX XXXXXX | XXX XX, XXXX | $899,000 XXX XXXX |

William Armstrong Public School
Elementary: PublicE T Crowle Public School
Elementary: PublicSt Kateri Tekakwitha Catholic Elementary School
Elementary: CatholicFranklin Street Public School
Elementary: PublicSt Joseph Catholic Elementary School
Elementary: CatholicReesor Park Public School
Elementary: PublicBill Hogarth Secondary School
Secondary: PublicFather Michael McGivney Catholic Academy High School
Secondary: CatholicMiddlefield Collegiate Institute
Secondary: PublicSt Brother André Catholic High School
Secondary: CatholicMarkham District High School
Secondary: PublicBur Oak Secondary School
Secondary: Public- 4 bath
- 4 bed
- 2000 sqft



