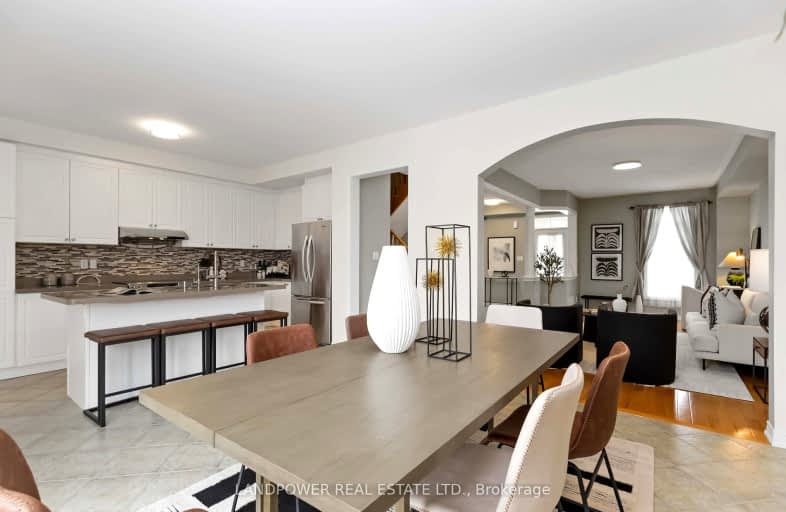Somewhat Walkable
- Some errands can be accomplished on foot.
Some Transit
- Most errands require a car.
Bikeable
- Some errands can be accomplished on bike.

Ashton Meadows Public School
Elementary: PublicSt Monica Catholic Elementary School
Elementary: CatholicRedstone Public School
Elementary: PublicLincoln Alexander Public School
Elementary: PublicSir John A. Macdonald Public School
Elementary: PublicSir Wilfrid Laurier Public School
Elementary: PublicJean Vanier High School
Secondary: CatholicSt Augustine Catholic High School
Secondary: CatholicRichmond Green Secondary School
Secondary: PublicSt Robert Catholic High School
Secondary: CatholicUnionville High School
Secondary: PublicBayview Secondary School
Secondary: Public-
David Hamilton Park
124 Blackmore Ave (near Valleymede Drive), Richmond Hill ON L4B 2B1 4.12km -
Leno mills park
Richmond Hill ON 4.52km -
Toogood Pond
Carlton Rd (near Main St.), Unionville ON L3R 4J8 5.15km
-
BMO Bank of Montreal
710 Markland St (at Major Mackenzie Dr E), Markham ON L6C 0G6 0.26km -
TD Bank Financial Group
1540 Elgin Mills Rd E, Richmond Hill ON L4S 0B2 2.09km -
Scotiabank
9665 Bayview Ave, Richmond Hill ON L4C 9V4 3.77km
- 3 bath
- 4 bed
- 1500 sqft
11 Ness Drive, Richmond Hill, Ontario • L4S 1N2 • Rural Richmond Hill
- 4 bath
- 4 bed
- 1500 sqft
10981 Woodbine Avenue, Markham, Ontario • L6C 0X4 • Victoria Square
- 5 bath
- 4 bed
- 2000 sqft
2877 Elgin Mills Road East, Markham, Ontario • L6C 0H7 • Cathedraltown
- 3 bath
- 3 bed
- 1500 sqft
105 Ness Drive, Richmond Hill, Ontario • L4S 0K9 • Rural Richmond Hill
- 3 bath
- 4 bed
- 1500 sqft
8 Casely Avenue, Richmond Hill, Ontario • L4S 0J8 • Rural Richmond Hill
- 5 bath
- 4 bed
52 Donald Butteress Boulevard West, Markham, Ontario • L6C 0K5 • Cathedraltown
- 4 bath
- 4 bed
- 1500 sqft
187 Berczy Green Drive, Markham, Ontario • L6C 1N3 • Rural Markham
- 3 bath
- 4 bed
- 2500 sqft
2908 Elgin Mills Road East, Markham, Ontario • L6C 0E5 • Victoria Square














