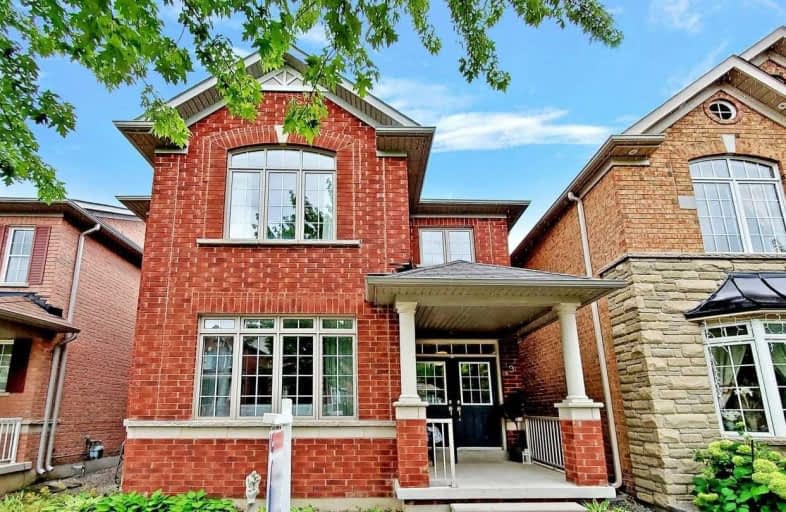
William Armstrong Public School
Elementary: Public
1.06 km
Reesor Park Public School
Elementary: Public
1.76 km
Cornell Village Public School
Elementary: Public
1.92 km
Legacy Public School
Elementary: Public
1.15 km
Black Walnut Public School
Elementary: Public
2.27 km
David Suzuki Public School
Elementary: Public
1.97 km
Bill Hogarth Secondary School
Secondary: Public
2.05 km
Father Michael McGivney Catholic Academy High School
Secondary: Catholic
4.81 km
Middlefield Collegiate Institute
Secondary: Public
4.32 km
St Brother André Catholic High School
Secondary: Catholic
3.17 km
Markham District High School
Secondary: Public
1.85 km
Bur Oak Secondary School
Secondary: Public
4.71 km










