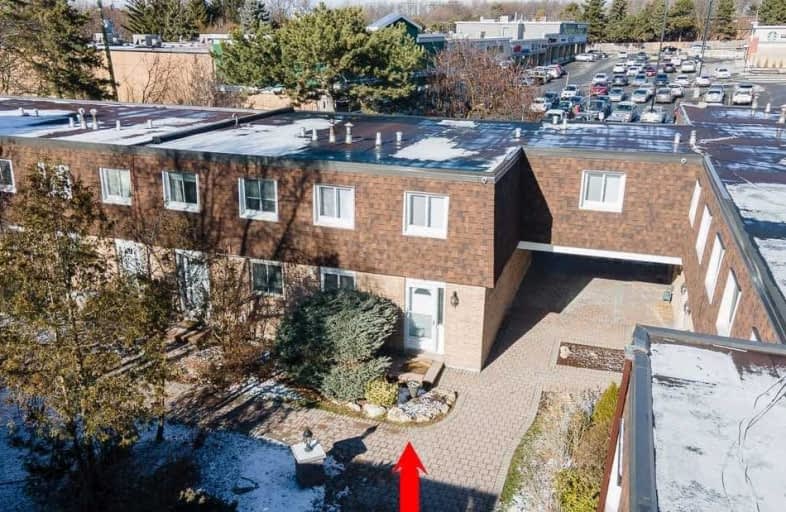
3D Walkthrough
Somewhat Walkable
- Some errands can be accomplished on foot.
62
/100
Some Transit
- Most errands require a car.
44
/100
Bikeable
- Some errands can be accomplished on bike.
50
/100

Stornoway Crescent Public School
Elementary: Public
0.53 km
Johnsview Village Public School
Elementary: Public
1.65 km
St Anthony Catholic Elementary School
Elementary: Catholic
0.88 km
Willowbrook Public School
Elementary: Public
0.58 km
Woodland Public School
Elementary: Public
0.96 km
Adrienne Clarkson Public School
Elementary: Public
1.76 km
St. Joseph Morrow Park Catholic Secondary School
Secondary: Catholic
3.88 km
Thornlea Secondary School
Secondary: Public
0.20 km
Brebeuf College School
Secondary: Catholic
3.24 km
Langstaff Secondary School
Secondary: Public
2.96 km
Thornhill Secondary School
Secondary: Public
2.62 km
St Robert Catholic High School
Secondary: Catholic
2.05 km
-
Pamona Valley Tennis Club
Markham ON 1.42km -
Bestview Park
Ontario 3.47km -
Rosedale North Park
350 Atkinson Ave, Vaughan ON 3.66km
-
TD Bank Financial Group
7967 Yonge St, Thornhill ON L3T 2C4 1.9km -
TD Bank Financial Group
220 Commerce Valley Dr W, Markham ON L3T 0A8 2.05km -
BMO Bank of Montreal
550 Hwy 7 E (in Times Square), Richmond Hill ON L4B 3Z4 2.29km
More about this building
View 9 The Carriage Way, Markham
