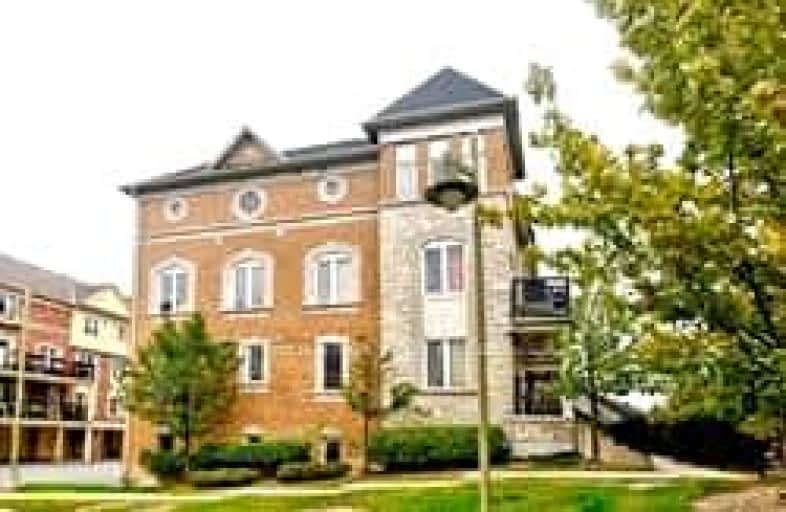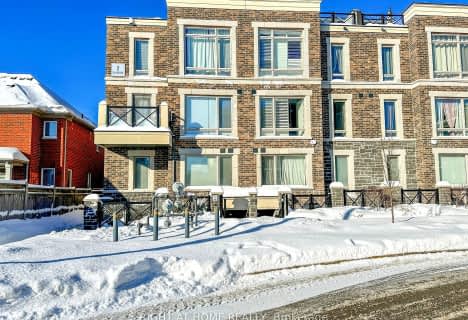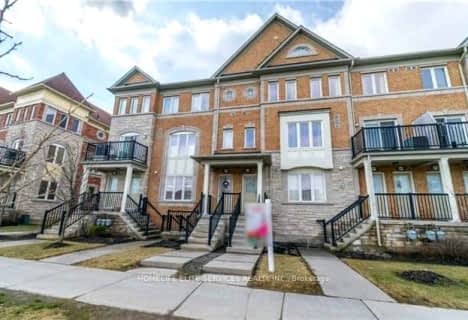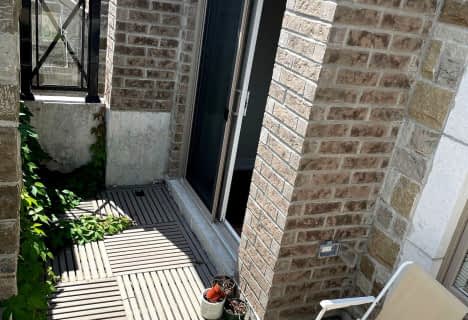Car-Dependent
- Most errands require a car.
46
/100
Some Transit
- Most errands require a car.
46
/100
Somewhat Bikeable
- Most errands require a car.
45
/100

E T Crowle Public School
Elementary: Public
1.28 km
St Kateri Tekakwitha Catholic Elementary School
Elementary: Catholic
1.37 km
Greensborough Public School
Elementary: Public
0.66 km
Sam Chapman Public School
Elementary: Public
0.78 km
St Julia Billiart Catholic Elementary School
Elementary: Catholic
0.10 km
Mount Joy Public School
Elementary: Public
0.45 km
Bill Hogarth Secondary School
Secondary: Public
2.08 km
Markville Secondary School
Secondary: Public
4.02 km
Middlefield Collegiate Institute
Secondary: Public
6.21 km
St Brother André Catholic High School
Secondary: Catholic
1.11 km
Markham District High School
Secondary: Public
2.43 km
Bur Oak Secondary School
Secondary: Public
2.14 km
-
Boxgrove Community Park
14th Ave. & Boxgrove By-Pass, Markham ON 4.79km -
Toogood Pond
Carlton Rd (near Main St.), Unionville ON L3R 4J8 6.03km -
Coppard Park
350 Highglen Ave, Markham ON L3S 3M2 6.28km
-
RBC Royal Bank
9428 Markham Rd (at Edward Jeffreys Ave.), Markham ON L6E 0N1 1.51km -
CIBC
8675 McCowan Rd (Bullock Dr), Markham ON L3P 4H1 4.16km -
CIBC
510 Copper Creek Dr (Donald Cousins Parkway), Markham ON L6B 0S1 4.66km














