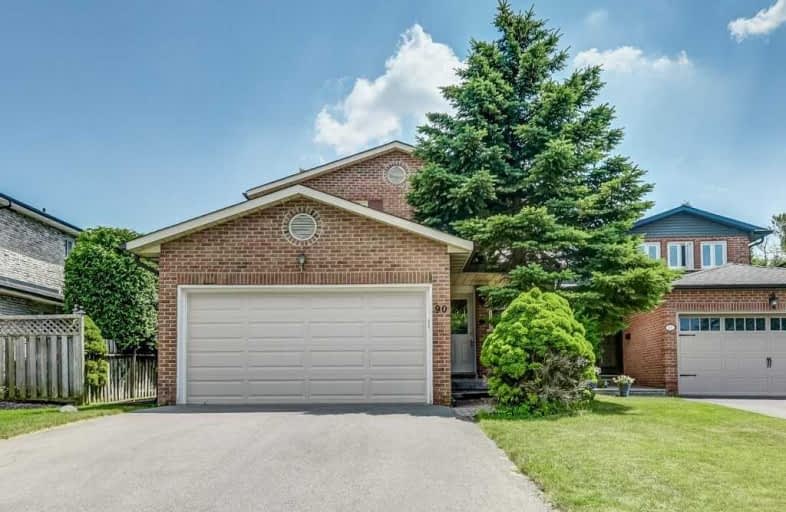
William Armstrong Public School
Elementary: Public
0.52 km
Boxwood Public School
Elementary: Public
1.60 km
Sir Richard W Scott Catholic Elementary School
Elementary: Catholic
1.27 km
St Joseph Catholic Elementary School
Elementary: Catholic
1.63 km
Reesor Park Public School
Elementary: Public
1.72 km
Legacy Public School
Elementary: Public
1.01 km
Bill Hogarth Secondary School
Secondary: Public
2.75 km
Father Michael McGivney Catholic Academy High School
Secondary: Catholic
3.58 km
Middlefield Collegiate Institute
Secondary: Public
3.18 km
St Brother André Catholic High School
Secondary: Catholic
2.85 km
Markham District High School
Secondary: Public
1.27 km
Bur Oak Secondary School
Secondary: Public
4.11 km





