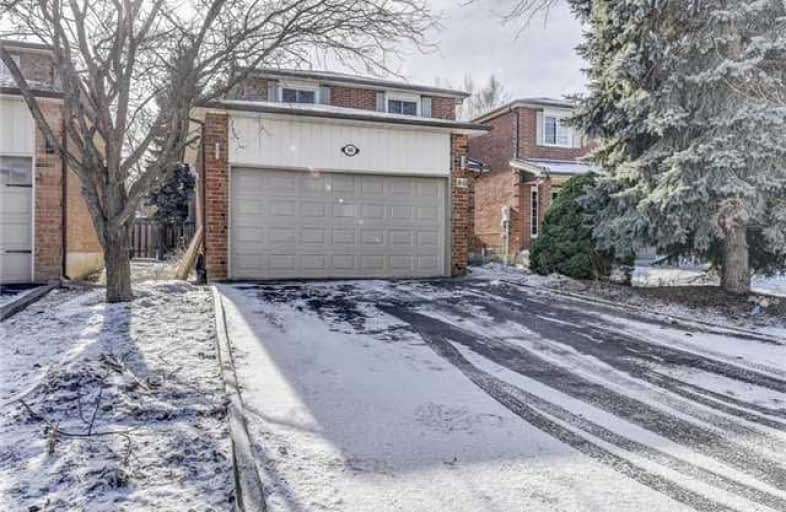
St Kateri Tekakwitha Catholic Elementary School
Elementary: Catholic
0.78 km
Reesor Park Public School
Elementary: Public
1.22 km
Little Rouge Public School
Elementary: Public
0.80 km
Greensborough Public School
Elementary: Public
0.60 km
Cornell Village Public School
Elementary: Public
0.79 km
St Julia Billiart Catholic Elementary School
Elementary: Catholic
1.19 km
Bill Hogarth Secondary School
Secondary: Public
0.99 km
Markville Secondary School
Secondary: Public
4.35 km
Middlefield Collegiate Institute
Secondary: Public
5.83 km
St Brother André Catholic High School
Secondary: Catholic
1.42 km
Markham District High School
Secondary: Public
1.92 km
Bur Oak Secondary School
Secondary: Public
2.96 km






