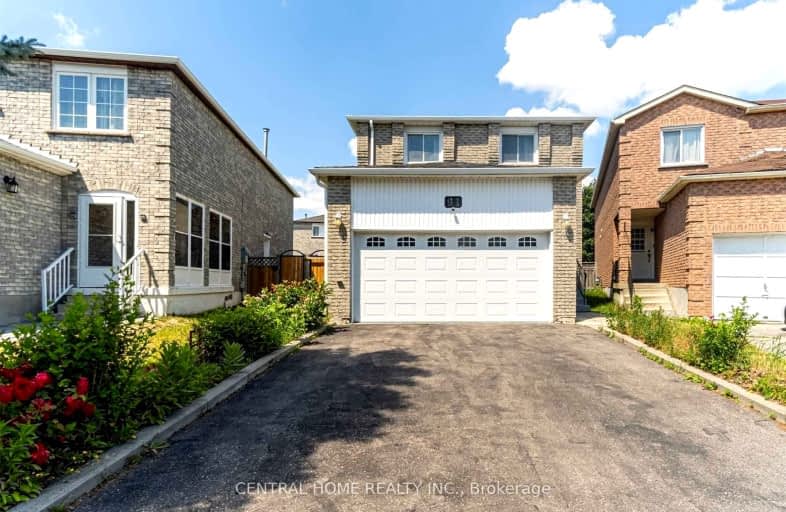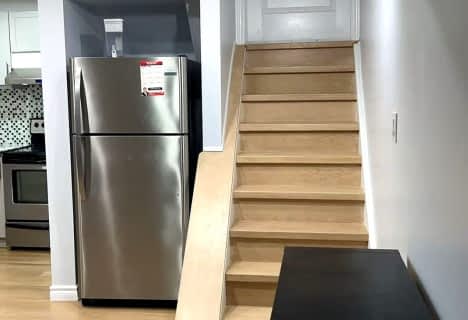Somewhat Walkable
- Some errands can be accomplished on foot.
Good Transit
- Some errands can be accomplished by public transportation.
Somewhat Bikeable
- Most errands require a car.

St Vincent de Paul Catholic Elementary School
Elementary: CatholicMarkham Gateway Public School
Elementary: PublicParkland Public School
Elementary: PublicCoppard Glen Public School
Elementary: PublicWilclay Public School
Elementary: PublicArmadale Public School
Elementary: PublicDelphi Secondary Alternative School
Secondary: PublicFrancis Libermann Catholic High School
Secondary: CatholicMilliken Mills High School
Secondary: PublicFather Michael McGivney Catholic Academy High School
Secondary: CatholicAlbert Campbell Collegiate Institute
Secondary: PublicMiddlefield Collegiate Institute
Secondary: Public-
Coppard Park
350 Highglen Ave, Markham ON L3S 3M2 0.8km -
Milliken Park
5555 Steeles Ave E (btwn McCowan & Middlefield Rd.), Scarborough ON M9L 1S7 1.19km -
Boxgrove Community Park
14th Ave. & Boxgrove By-Pass, Markham ON 4.32km
-
HSBC
6025 Steeles Ave E (at Markham), Toronto ON M1V 5P7 1.66km -
CIBC
7220 Kennedy Rd (at Denison St.), Markham ON L3R 7P2 3km -
TD Bank Financial Group
7077 Kennedy Rd (at Steeles Ave. E, outside Pacific Mall), Markham ON L3R 0N8 3.31km
- 1 bath
- 2 bed
- 700 sqft
Basem-175 Stather Crescent, Markham, Ontario • L3S 2X2 • Milliken Mills East














