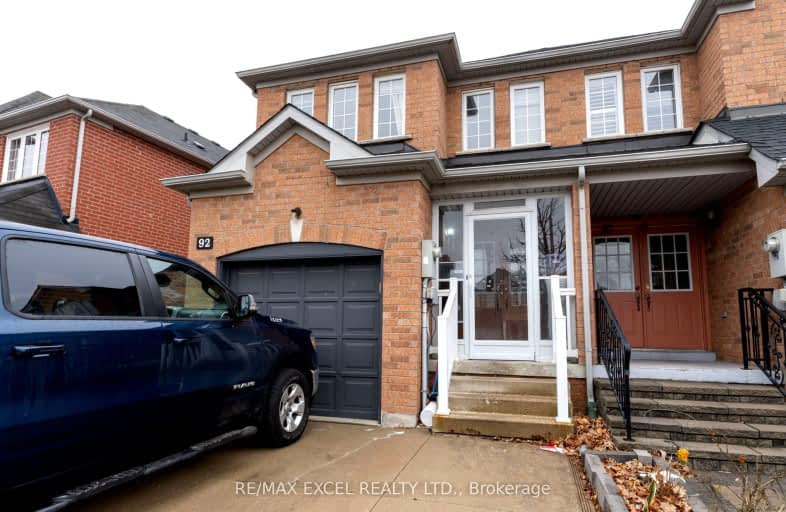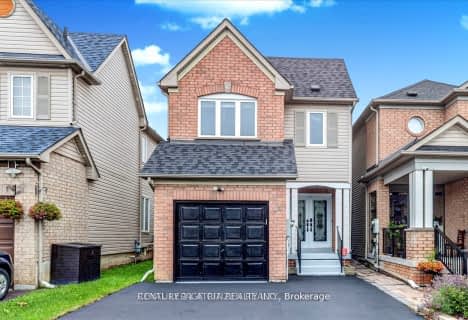Somewhat Walkable
- Some errands can be accomplished on foot.
67
/100
Good Transit
- Some errands can be accomplished by public transportation.
54
/100
Somewhat Bikeable
- Most errands require a car.
39
/100

Boxwood Public School
Elementary: Public
1.19 km
Sir Richard W Scott Catholic Elementary School
Elementary: Catholic
1.52 km
Ellen Fairclough Public School
Elementary: Public
0.86 km
Markham Gateway Public School
Elementary: Public
0.98 km
Parkland Public School
Elementary: Public
1.17 km
Cedarwood Public School
Elementary: Public
0.18 km
Francis Libermann Catholic High School
Secondary: Catholic
4.81 km
Father Michael McGivney Catholic Academy High School
Secondary: Catholic
2.58 km
Albert Campbell Collegiate Institute
Secondary: Public
4.50 km
Lester B Pearson Collegiate Institute
Secondary: Public
4.94 km
Middlefield Collegiate Institute
Secondary: Public
1.71 km
Markham District High School
Secondary: Public
3.92 km














