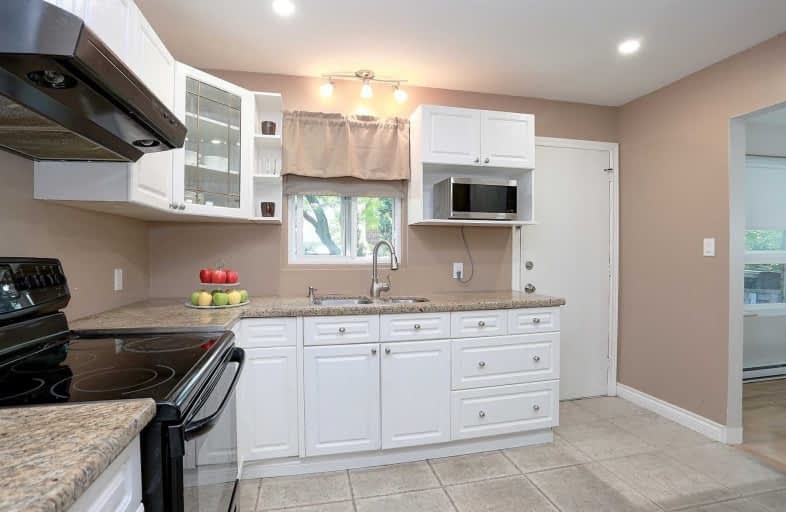Leased on Jul 19, 2021
Note: Property is not currently for sale or for rent.

-
Type: Condo Townhouse
-
Style: 2-Storey
-
Size: 1200 sqft
-
Pets: Restrict
-
Lease Term: No Data
-
Possession: 1
-
All Inclusive: N
-
Age: No Data
-
Days on Site: 46 Days
-
Added: Jun 03, 2021 (1 month on market)
-
Updated:
-
Last Checked: 3 months ago
-
MLS®#: N5260165
-
Listed By: Real one realty inc., brokerage
Stunning Upgraded Southern Townhouse Unit Located In Prestigious Thornhill, *Freshly Painted Entire Home. Hardwd Flr Thru-Out. High Efficiency Windows. Hardwood Flooring. Windows Covering. All Top Rated Schools-Walking Distance To Henderson Ps
Extras
Water Included. Finished Basement With Separate Entrance. Fridge, Oven And Microwave, Washer, Dryer. Rental Application Form, Job Letters, Full Credit Reports, Pay Stubs And Id
Property Details
Facts for 06-93 Henderson Avenue, Markham
Status
Days on Market: 46
Last Status: Leased
Sold Date: Jul 19, 2021
Closed Date: Jul 30, 2021
Expiry Date: Aug 31, 2021
Sold Price: $2,500
Unavailable Date: Jul 19, 2021
Input Date: Jun 03, 2021
Property
Status: Lease
Property Type: Condo Townhouse
Style: 2-Storey
Size (sq ft): 1200
Area: Markham
Community: Grandview
Availability Date: 1
Inside
Bedrooms: 3
Bathrooms: 2
Kitchens: 1
Rooms: 6
Den/Family Room: Yes
Patio Terrace: None
Unit Exposure: South
Air Conditioning: None
Fireplace: No
Laundry: Ensuite
Laundry Level: Lower
Washrooms: 2
Utilities
Utilities Included: N
Building
Stories: 1
Basement: Fin W/O
Basement 2: Sep Entrance
Heat Type: Baseboard
Heat Source: Electric
Exterior: Brick
Private Entrance: Y
Special Designation: Unknown
Retirement: N
Parking
Parking Included: Yes
Garage Type: Built-In
Parking Designation: Owned
Parking Features: Private
Covered Parking Spaces: 2
Total Parking Spaces: 2
Garage: 1
Locker
Locker: None
Fees
Building Insurance Included: Yes
Cable Included: No
Central A/C Included: No
Common Elements Included: Yes
Heating Included: No
Hydro Included: No
Water Included: Yes
Highlights
Amenity: Visitor Parking
Feature: Fenced Yard
Feature: Hospital
Feature: Public Transit
Feature: School
Land
Cross Street: Henderson Ave / Clar
Municipality District: Markham
Condo
Condo Registry Office: YRCC
Condo Corp#: 326
Property Management: N
Rooms
Room details for 06-93 Henderson Avenue, Markham
| Type | Dimensions | Description |
|---|---|---|
| Family Ground | 9.54 x 21.84 | Laminate |
| Laundry Ground | 5.31 x 10.23 | Laminate |
| Living Main | 11.81 x 19.19 | Hardwood Floor |
| Dining Main | 9.02 x 10.82 | Hardwood Floor |
| Kitchen Main | 10.33 x 11.32 | Ceramic Floor |
| Master 2nd | 9.84 x 19.22 | Hardwood Floor |
| 2nd Br 2nd | 9.35 x 13.12 | Hardwood Floor |
| 3rd Br 2nd | 9.35 x 9.51 | Hardwood Floor |
| XXXXXXXX | XXX XX, XXXX |
XXXXXX XXX XXXX |
$X,XXX |
| XXX XX, XXXX |
XXXXXX XXX XXXX |
$X,XXX | |
| XXXXXXXX | XXX XX, XXXX |
XXXXXXX XXX XXXX |
|
| XXX XX, XXXX |
XXXXXX XXX XXXX |
$X,XXX | |
| XXXXXXXX | XXX XX, XXXX |
XXXX XXX XXXX |
$XXX,XXX |
| XXX XX, XXXX |
XXXXXX XXX XXXX |
$XXX,XXX | |
| XXXXXXXX | XXX XX, XXXX |
XXXXXXX XXX XXXX |
|
| XXX XX, XXXX |
XXXXXX XXX XXXX |
$XXX,XXX |
| XXXXXXXX XXXXXX | XXX XX, XXXX | $2,500 XXX XXXX |
| XXXXXXXX XXXXXX | XXX XX, XXXX | $2,500 XXX XXXX |
| XXXXXXXX XXXXXXX | XXX XX, XXXX | XXX XXXX |
| XXXXXXXX XXXXXX | XXX XX, XXXX | $2,500 XXX XXXX |
| XXXXXXXX XXXX | XXX XX, XXXX | $716,000 XXX XXXX |
| XXXXXXXX XXXXXX | XXX XX, XXXX | $698,888 XXX XXXX |
| XXXXXXXX XXXXXXX | XXX XX, XXXX | XXX XXXX |
| XXXXXXXX XXXXXX | XXX XX, XXXX | $758,000 XXX XXXX |

Johnsview Village Public School
Elementary: PublicSt Agnes Catholic School
Elementary: CatholicE J Sand Public School
Elementary: PublicThornhill Public School
Elementary: PublicLillian Public School
Elementary: PublicHenderson Avenue Public School
Elementary: PublicAvondale Secondary Alternative School
Secondary: PublicSt. Joseph Morrow Park Catholic Secondary School
Secondary: CatholicThornlea Secondary School
Secondary: PublicNewtonbrook Secondary School
Secondary: PublicBrebeuf College School
Secondary: CatholicThornhill Secondary School
Secondary: PublicMore about this building
View 93 Henderson Avenue, Markham- 2 bath
- 4 bed
- 1200 sqft
14-97 Henderson Avenue, Markham, Ontario • L3T 2K9 • Grandview



