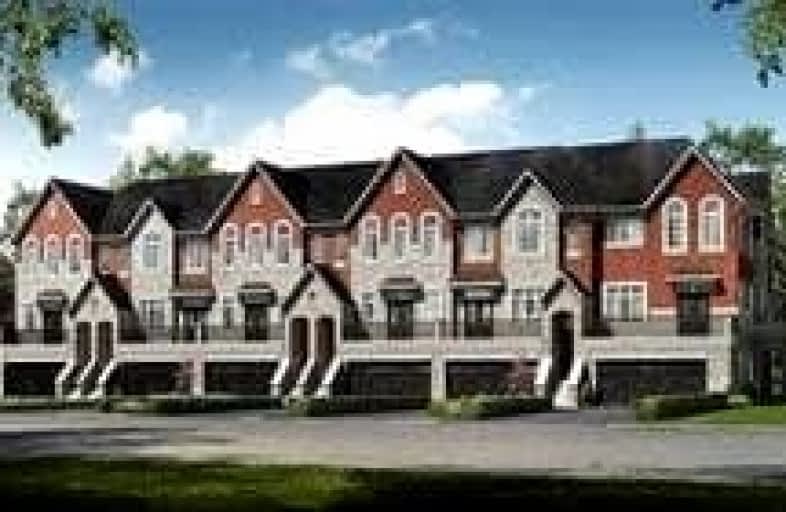Sold on Apr 17, 2022
Note: Property is not currently for sale or for rent.

-
Type: Att/Row/Twnhouse
-
Style: 3-Storey
-
Size: 2500 sqft
-
Lot Size: 23 x 85 Feet
-
Age: New
-
Days on Site: 16 Days
-
Added: Apr 01, 2022 (2 weeks on market)
-
Updated:
-
Last Checked: 2 months ago
-
MLS®#: N5559464
-
Listed By: Royal lepage signature realty, brokerage
Amazing Location In Crescent Garden Backs To Wood Lot And A.G Golf Course!! Gorgeous Wide Executive Town By 'Kylemore' (23-2 A) 2578 Sq.Ft. Hardwood Stairs Throughout. Main Floor Boasts Open Concept Family/Kitchen 10' Ceilings, 5" Rift Cut Hardwood Floors/Porcelain Tiles, Kitchen With Walk In Pantry & Servery, Quartz Counters, W/O To Deck From Breakfast Rm. Spacious Formal Rm Has Cornice Mouldings, French Doors To Terrace. Primary Bed/5 Piece Ensuite Quartz Counter, His/Her W/I Closets & W/O To Deck. Ground Level Media Room, Laundry Rm & Access To 2 Car Garage. W/O Bsmt. Buyer Can Choose Colours. Close To Schools, A.G. Rec Centre, Bus Route And Amenities. Closing Approx. Feb/March 2023
Extras
S/S Wolf 30" Gas Stove, B/I Microwave, B/I Dishwasher, Sub Zero 30" Fridge, Sirius Hood Fan. 5" Rift Cut H/W In Lieu Of 3". H/W Stairs Stained To Match H/Wood From Builder's Std. Samples. Unfinished W/O Basement.
Property Details
Facts for 93 West Village Lane, Markham
Status
Days on Market: 16
Last Status: Sold
Sold Date: Apr 17, 2022
Closed Date: May 06, 2022
Expiry Date: Sep 30, 2022
Sold Price: $1,925,000
Unavailable Date: Apr 17, 2022
Input Date: Apr 01, 2022
Prior LSC: Deal Fell Through
Property
Status: Sale
Property Type: Att/Row/Twnhouse
Style: 3-Storey
Size (sq ft): 2500
Age: New
Area: Markham
Community: Angus Glen
Availability Date: Tba
Inside
Bedrooms: 3
Bathrooms: 3
Kitchens: 1
Rooms: 8
Den/Family Room: Yes
Air Conditioning: None
Fireplace: Yes
Washrooms: 3
Building
Basement: Part Bsmt
Basement 2: W/O
Heat Type: Forced Air
Heat Source: Gas
Exterior: Brick
Exterior: Stone
Water Supply: Municipal
Special Designation: Unknown
Parking
Driveway: Private
Garage Spaces: 2
Garage Type: Built-In
Covered Parking Spaces: 2
Total Parking Spaces: 4
Fees
Tax Year: 2022
Tax Legal Description: Block 17 Unit 4 Brownstones Community
Additional Mo Fees: 130
Highlights
Feature: Grnbelt/Cons
Feature: Library
Feature: Park
Feature: Public Transit
Feature: Wooded/Treed
Land
Cross Street: Major Mack E./Kenned
Municipality District: Markham
Fronting On: East
Parcel of Tied Land: Y
Pool: None
Sewer: Sewers
Lot Depth: 85 Feet
Lot Frontage: 23 Feet
Acres: < .50
Zoning: Residential
Rooms
Room details for 93 West Village Lane, Markham
| Type | Dimensions | Description |
|---|---|---|
| Media/Ent Ground | 6.70 x 3.96 | Broadloom, Access To Garage |
| Great Rm 2nd | 4.69 x 4.93 | Formal Rm, W/O To Terrace, Hardwood Floor |
| Breakfast 2nd | 3.96 x 2.74 | O/Looks Family, W/O To Deck, Hardwood Floor |
| Family 2nd | 3.96 x 3.96 | Open Concept, Large Window, Hardwood Floor |
| Kitchen 2nd | 4.29 x 2.62 | Open Concept, Quartz Counter, Breakfast Bar |
| Prim Bdrm 3rd | 3.96 x 5.48 | 5 Pc Ensuite, Walk Through, Large Window |
| 2nd Br 3rd | 3.29 x 3.96 | Closet Organizers |
| 3rd Br 3rd | 3.35 x 4.26 | Closet Organizers |
| XXXXXXXX | XXX XX, XXXX |
XXXX XXX XXXX |
$X,XXX,XXX |
| XXX XX, XXXX |
XXXXXX XXX XXXX |
$X,XXX,XXX |
| XXXXXXXX XXXX | XXX XX, XXXX | $1,925,000 XXX XXXX |
| XXXXXXXX XXXXXX | XXX XX, XXXX | $2,150,000 XXX XXXX |

École élémentaire publique L'Héritage
Elementary: PublicChar-Lan Intermediate School
Elementary: PublicSt Peter's School
Elementary: CatholicHoly Trinity Catholic Elementary School
Elementary: CatholicÉcole élémentaire catholique de l'Ange-Gardien
Elementary: CatholicWilliamstown Public School
Elementary: PublicÉcole secondaire publique L'Héritage
Secondary: PublicCharlottenburgh and Lancaster District High School
Secondary: PublicSt Lawrence Secondary School
Secondary: PublicÉcole secondaire catholique La Citadelle
Secondary: CatholicHoly Trinity Catholic Secondary School
Secondary: CatholicCornwall Collegiate and Vocational School
Secondary: Public

